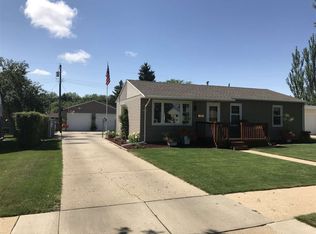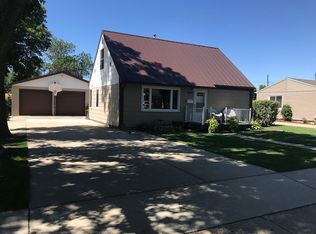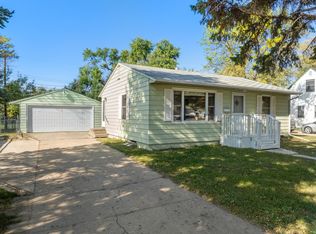Sold on 09/19/25
Price Unknown
1917 7th St NW, Minot, ND 58703
3beds
2baths
2,246sqft
Single Family Residence
Built in 1957
8,276.4 Square Feet Lot
$289,300 Zestimate®
$--/sqft
$1,756 Estimated rent
Home value
$289,300
Estimated sales range
Not available
$1,756/mo
Zestimate® history
Loading...
Owner options
Explore your selling options
What's special
This well-maintained 1.5-story home blends original character with modern finishes and sits in one of Minot’s most established residential areas. Featuring refinished hardwood floors, an open-concept flow, and a fully fenced backyard, it’s the kind of property that checks all the right boxes. The kitchen stands out with white shaker-style cabinets, a designer herringbone backsplash, and a bold navy-and-gold gas range—bringing style and function together effortlessly. Upstairs, the oversized primary bedroom includes a mini split A/C unit for personalized comfort, and additional bedrooms offer flexibility for guests, work-from-home setups, or a growing household. Need more space? The partially finished basement adds valuable square footage, perfect for a second living area, home gym, or hobby room. Step outside to enjoy the spacious deck, custom stamped concrete patio, and a fenced yard surrounded by mature trees—ideal for backyard hangouts or simply unwinding after a long day. Located on desirable North Hill, this home offers a comfortable residential setting with convenient access to schools, shopping, and Minot Air Force Base—a smart fit for everyday living or military relocation.
Zillow last checked: 8 hours ago
Listing updated: September 23, 2025 at 10:46am
Listed by:
Ryan Turnage 701-720-8158,
Realty ONE Group Magnum
Source: Minot MLS,MLS#: 251282
Facts & features
Interior
Bedrooms & bathrooms
- Bedrooms: 3
- Bathrooms: 2
- Main level bathrooms: 1
- Main level bedrooms: 1
Primary bedroom
- Description: Mini Split A / C
- Level: Upper
Bedroom 1
- Level: Upper
Bedroom 2
- Description: Walk-in Closet
- Level: Main
Dining room
- Level: Main
Kitchen
- Level: Main
Living room
- Level: Main
Heating
- Forced Air, Natural Gas
Cooling
- Central Air, Wall Unit(s)
Appliances
- Included: Dishwasher, Refrigerator, Washer, Dryer, Gas Range/Oven
- Laundry: Main Level
Features
- Flooring: Hardwood
- Basement: Unfinished
- Has fireplace: No
Interior area
- Total structure area: 2,246
- Total interior livable area: 2,246 sqft
- Finished area above ground: 1,414
Property
Parking
- Total spaces: 1
- Parking features: Attached, Driveway: Concrete
- Attached garage spaces: 1
- Has uncovered spaces: Yes
Features
- Levels: One and One Half
- Stories: 1
- Patio & porch: Deck, Patio
- Fencing: Fenced
Lot
- Size: 8,276 sqft
Details
- Parcel number: MI112440300060
- Zoning: R1
Construction
Type & style
- Home type: SingleFamily
- Property subtype: Single Family Residence
Materials
- Foundation: Concrete Perimeter
Condition
- New construction: No
- Year built: 1957
Utilities & green energy
- Sewer: City
- Water: City
Community & neighborhood
Location
- Region: Minot
Price history
| Date | Event | Price |
|---|---|---|
| 9/19/2025 | Sold | -- |
Source: | ||
| 8/19/2025 | Contingent | $295,000$131/sqft |
Source: | ||
| 8/7/2025 | Listed for sale | $295,000+15.7%$131/sqft |
Source: | ||
| 6/6/2024 | Sold | -- |
Source: | ||
| 5/20/2024 | Pending sale | $255,000+24.4%$114/sqft |
Source: | ||
Public tax history
| Year | Property taxes | Tax assessment |
|---|---|---|
| 2024 | $2,703 -12.2% | $185,000 -6.1% |
| 2023 | $3,077 | $197,000 +7.1% |
| 2022 | -- | $184,000 +1.7% |
Find assessor info on the county website
Neighborhood: 58703
Nearby schools
GreatSchools rating
- 5/10Lewis And Clark Elementary SchoolGrades: PK-5Distance: 0.4 mi
- 5/10Erik Ramstad Middle SchoolGrades: 6-8Distance: 1.4 mi
- NASouris River Campus Alternative High SchoolGrades: 9-12Distance: 0.9 mi
Schools provided by the listing agent
- District: Minot #1
Source: Minot MLS. This data may not be complete. We recommend contacting the local school district to confirm school assignments for this home.


