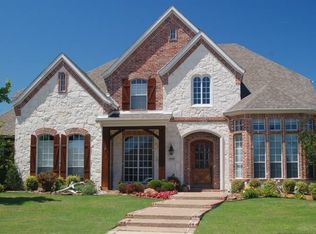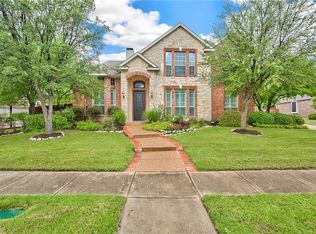Sold on 11/21/24
Price Unknown
1917 Baltimore Dr, Allen, TX 75002
4beds
3,537sqft
Single Family Residence
Built in 2001
0.28 Acres Lot
$785,000 Zestimate®
$--/sqft
$4,326 Estimated rent
Home value
$785,000
$738,000 - $832,000
$4,326/mo
Zestimate® history
Loading...
Owner options
Explore your selling options
What's special
Welcome to this beautiful and meticulously maintained home in the coveted Stacy Ridge Estates and Lovejoy ISD! This charming home boasts gorgeous new hardwood floors throughout, designer paint, extensive crown molding, updated kitchen with new tile backsplash and white cabinets, granite, SS appliances and island. The kitchen flows nicely into the large family room with gas log fireplace. All bedrooms are down and split. Upstairs is a large bonus room and full bath. The oversized premium lot features a backyard oasis with a custom pool and spa. Patio and 2 side yards are perfect for play and entertainment! It’s perfect for hosting gatherings or simply relaxing. The home also includes a three-car garage and extra driveway space for your convenience. New roof and gutters. Located in a vibrant community with convenient access to shopping, dining, and recreation, this home is move-in ready! This lovely home checks all the boxes!
Zillow last checked: 8 hours ago
Listing updated: June 19, 2025 at 07:19pm
Listed by:
Elise Danner 0737281 214-597-2715,
Compass RE Texas, LLC. 214-814-8100
Bought with:
Sonya McWilliams
Keller Williams NO. Collin Cty
Source: NTREIS,MLS#: 20730220
Facts & features
Interior
Bedrooms & bathrooms
- Bedrooms: 4
- Bathrooms: 4
- Full bathrooms: 4
Primary bedroom
- Features: Double Vanity, En Suite Bathroom, Garden Tub/Roman Tub, Sitting Area in Primary
- Level: First
- Dimensions: 19 x 13
Bedroom
- Level: First
- Dimensions: 13 x 11
Bedroom
- Level: First
- Dimensions: 13 x 11
Bedroom
- Level: First
- Dimensions: 13 x 12
Primary bathroom
- Features: Built-in Features, Jetted Tub, Linen Closet
- Level: First
Breakfast room nook
- Level: First
- Dimensions: 9 x 8
Dining room
- Level: First
- Dimensions: 12 x 11
Game room
- Level: Second
- Dimensions: 24 x 14
Kitchen
- Features: Breakfast Bar, Built-in Features, Eat-in Kitchen, Kitchen Island
- Level: First
- Dimensions: 15 x 15
Living room
- Features: Built-in Features
- Level: First
- Dimensions: 21 x 17
Appliances
- Included: Dishwasher, Disposal
- Laundry: Electric Dryer Hookup
Features
- Decorative/Designer Lighting Fixtures, Granite Counters, Open Floorplan, Pantry
- Flooring: Hardwood
- Has basement: No
- Number of fireplaces: 1
- Fireplace features: Gas Log
Interior area
- Total interior livable area: 3,537 sqft
Property
Parking
- Total spaces: 3
- Parking features: Garage, Garage Door Opener
- Attached garage spaces: 3
Features
- Levels: Two
- Stories: 2
- Pool features: Pool, Pool/Spa Combo, Community
Lot
- Size: 0.28 Acres
Details
- Parcel number: R455300H01201
Construction
Type & style
- Home type: SingleFamily
- Architectural style: Traditional,Detached
- Property subtype: Single Family Residence
Materials
- Foundation: Slab
- Roof: Synthetic
Condition
- Year built: 2001
Utilities & green energy
- Sewer: Public Sewer
- Water: Public
- Utilities for property: Sewer Available, Water Available
Community & neighborhood
Community
- Community features: Pool
Location
- Region: Allen
- Subdivision: Stacy Ridge Estates Ph 1
HOA & financial
HOA
- Has HOA: Yes
- HOA fee: $600 annually
- Services included: All Facilities, Association Management
- Association name: Neighborhood Management
- Association phone: 972-359-1548
Other
Other facts
- Road surface type: Asphalt
Price history
| Date | Event | Price |
|---|---|---|
| 11/21/2024 | Sold | -- |
Source: NTREIS #20730220 | ||
| 11/3/2024 | Pending sale | $849,900$240/sqft |
Source: NTREIS #20730220 | ||
| 10/27/2024 | Contingent | $849,900$240/sqft |
Source: NTREIS #20730220 | ||
| 10/4/2024 | Listed for sale | $849,900+146.7%$240/sqft |
Source: NTREIS #20730220 | ||
| 8/31/2021 | Sold | -- |
Source: NTREIS #14619598 | ||
Public tax history
| Year | Property taxes | Tax assessment |
|---|---|---|
| 2025 | -- | $805,980 +6.9% |
| 2024 | $12,759 +5.5% | $754,000 +5.3% |
| 2023 | $12,094 | $716,339 +10% |
Find assessor info on the county website
Neighborhood: Stacy Ridge Estates
Nearby schools
GreatSchools rating
- 9/10Sloan Creek Intermediate SchoolGrades: 5-6Distance: 0.8 mi
- 9/10Willow Springs Middle SchoolGrades: 7-8Distance: 3.2 mi
- 9/10Lovejoy High SchoolGrades: 9-12Distance: 1.6 mi
Schools provided by the listing agent
- Elementary: Robert L. Puster
- Middle: Willow Springs
- High: Lovejoy
- District: Lovejoy ISD
Source: NTREIS. This data may not be complete. We recommend contacting the local school district to confirm school assignments for this home.
Get a cash offer in 3 minutes
Find out how much your home could sell for in as little as 3 minutes with a no-obligation cash offer.
Estimated market value
$785,000
Get a cash offer in 3 minutes
Find out how much your home could sell for in as little as 3 minutes with a no-obligation cash offer.
Estimated market value
$785,000

