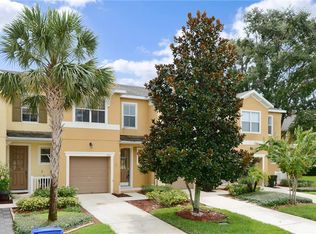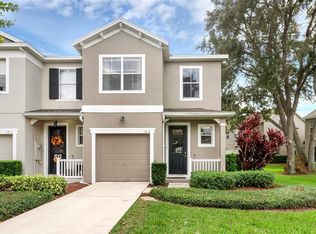Sold for $300,000 on 12/08/25
$300,000
1917 Compass Flower Way, Ocoee, FL 34761
3beds
1,836sqft
Townhouse
Built in 2008
1,700 Square Feet Lot
$315,400 Zestimate®
$163/sqft
$2,470 Estimated rent
Home value
$315,400
$300,000 - $331,000
$2,470/mo
Zestimate® history
Loading...
Owner options
Explore your selling options
What's special
Welcome Home! As you enter this vibrant community, you'll immediately notice the exceptional amenities available to residents. Pull into your private garage and step into a grand foyer, complete with a convenient guest bathroom. This beautifully maintained home features a spacious kitchen with 42-inch cabinetry, a modern backsplash, and plenty of room to add an island or breakfast table. Enjoy both a cozy eat-in area and a charming breakfast nook that overlooks the expansive backyard. A formal dining area provides the perfect space for hosting meals and gatherings. Full of thoughtful touches, this home includes a surprise bonus: a second living area located in the primary bedroom—ideal for a reading space, TV lounge, or home office. The primary suite also offers a versatile enclosed space that can be adapted to fit your lifestyle. This immaculate, move-in ready home is just waiting for you. Schedule your private tour today!
Zillow last checked: 8 hours ago
Listing updated: 19 hours ago
Listing Provided by:
Jennifer Burnam 407-285-8985,
EXP REALTY LLC 888-883-8509
Bought with:
Michelle Dunkley, 3195778
RE/MAX PRIME PROPERTIES
Source: Stellar MLS,MLS#: S5136798 Originating MLS: Sarasota - Manatee
Originating MLS: Sarasota - Manatee

Facts & features
Interior
Bedrooms & bathrooms
- Bedrooms: 3
- Bathrooms: 3
- Full bathrooms: 2
- 1/2 bathrooms: 1
Primary bedroom
- Features: Walk-In Closet(s)
- Level: Second
- Area: 400 Square Feet
- Dimensions: 20x20
Dining room
- Features: No Closet
- Level: First
- Area: 100 Square Feet
- Dimensions: 10x10
Kitchen
- Features: No Closet
- Level: First
- Area: 225 Square Feet
- Dimensions: 15x15
Living room
- Features: No Closet
- Level: First
- Area: 225 Square Feet
- Dimensions: 15x15
Heating
- Central
Cooling
- Central Air
Appliances
- Included: Dishwasher, Disposal, Dryer, Microwave, Range, Refrigerator, Washer
- Laundry: Inside
Features
- Other
- Flooring: Vinyl
- Has fireplace: No
Interior area
- Total structure area: 2,185
- Total interior livable area: 1,836 sqft
Property
Parking
- Total spaces: 1
- Parking features: Garage - Attached
- Attached garage spaces: 1
Features
- Levels: Two
- Stories: 2
- Exterior features: Other
Lot
- Size: 1,700 sqft
Details
- Parcel number: 092228724101370
- Zoning: PUD-MD
- Special conditions: None
Construction
Type & style
- Home type: Townhouse
- Property subtype: Townhouse
Materials
- Concrete
- Foundation: Slab
- Roof: Shingle
Condition
- New construction: No
- Year built: 2008
Utilities & green energy
- Sewer: Public Sewer
- Water: Public
- Utilities for property: Public
Community & neighborhood
Community
- Community features: Clubhouse, Community Mailbox, Dog Park, Fitness Center, Gated Community - No Guard, Playground, Pool
Location
- Region: Ocoee
- Subdivision: PRAIRIE LAKE RESERVE A B B2 E G
HOA & financial
HOA
- Has HOA: Yes
- HOA fee: $246 monthly
- Services included: None
- Association name: Candace Harrison
- Association phone: 407-788-6700
Other fees
- Pet fee: $0 monthly
Other financial information
- Total actual rent: 30000
Other
Other facts
- Listing terms: Cash,Conventional,FHA,VA Loan
- Ownership: Fee Simple
- Road surface type: Asphalt
Price history
| Date | Event | Price |
|---|---|---|
| 12/8/2025 | Sold | $300,000-6.2%$163/sqft |
Source: | ||
| 11/1/2025 | Pending sale | $319,900$174/sqft |
Source: | ||
| 10/17/2025 | Listed for sale | $319,900$174/sqft |
Source: | ||
| 9/9/2025 | Listing removed | $319,900$174/sqft |
Source: | ||
| 9/2/2025 | Listing removed | $2,500$1/sqft |
Source: Stellar MLS #S5129586 | ||
Public tax history
| Year | Property taxes | Tax assessment |
|---|---|---|
| 2024 | $535 -82.4% | $199,955 +3% |
| 2023 | $3,050 +3.5% | $194,131 +3% |
| 2022 | $2,948 +1.2% | $188,477 +3% |
Find assessor info on the county website
Neighborhood: 34761
Nearby schools
GreatSchools rating
- 7/10Prairie Lake ElementaryGrades: PK-5Distance: 0.8 mi
- 5/10Ocoee Middle SchoolGrades: 6-8Distance: 2.4 mi
- 3/10Ocoee High SchoolGrades: 9-12Distance: 2.8 mi
Get a cash offer in 3 minutes
Find out how much your home could sell for in as little as 3 minutes with a no-obligation cash offer.
Estimated market value
$315,400
Get a cash offer in 3 minutes
Find out how much your home could sell for in as little as 3 minutes with a no-obligation cash offer.
Estimated market value
$315,400

