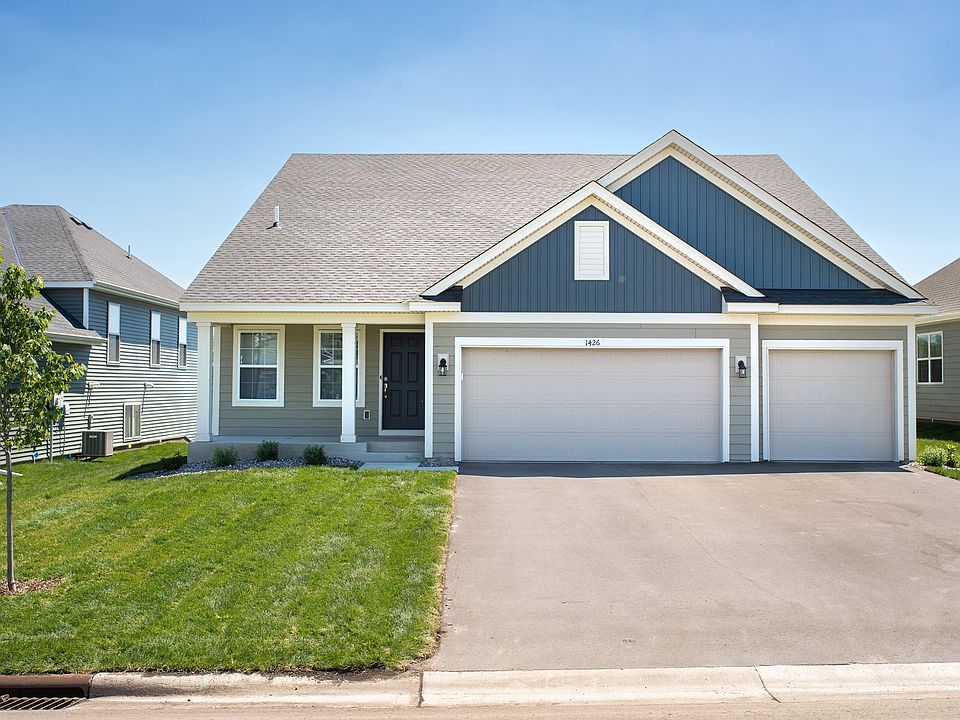This home is available for a quick close! Ask about how to qualify for a 4.5% 7/6 ARM plus $7,500 in CC with the use of the Seller's Preferred Lender! The Springfield floorplan in Timber Creek, a picturesque community in Carver, MN, combines style and practicality with an open-concept layout and soaring 9-foot ceilings. A main-level flex space with French doors offers a versatile area perfect for a home office, playroom, or creative space. The modern kitchen features a large center island, walk-in pantry, stainless steel appliances, quartz countertops, and soft-close cabinetry, seamlessly flowing into the great room with an electric fireplace. Enjoy a fully sodded yard with irrigation and partial front landscaping, all with no HOA, while the unfinished lower level provides excellent potential for future expansion to suit your lifestyle.
Active
$554,880
1917 Ironwood Dr, Carver, MN 55315
4beds
2,439sqft
Est.:
Residential
Built in 2025
7,840.8 Square Feet Lot
$-- Zestimate®
$228/sqft
$-- HOA
What's special
Large center islandPartial front landscapingWalk-in pantryOpen-concept layoutStainless steel appliancesQuartz countertopsSoft-close cabinetry
- 28 days |
- 141 |
- 8 |
Zillow last checked: 8 hours ago
Listing updated: 17 hours ago
Listed by:
Lennar Minnesota 952-373-0485,
Lennar Sales Corp
Source: NorthstarMLS as distributed by MLS GRID,MLS#: 6816787
Travel times
Schedule tour
Select your preferred tour type — either in-person or real-time video tour — then discuss available options with the builder representative you're connected with.
Facts & features
Interior
Bedrooms & bathrooms
- Bedrooms: 4
- Bathrooms: 3
- Full bathrooms: 2
- 1/2 bathrooms: 1
Bedroom
- Level: Upper
- Area: 255 Square Feet
- Dimensions: 15x17
Bedroom 2
- Level: Upper
- Area: 110 Square Feet
- Dimensions: 11x10
Bedroom 3
- Level: Upper
- Area: 110 Square Feet
- Dimensions: 11x10
Bedroom 4
- Level: Upper
- Area: 130 Square Feet
- Dimensions: 10x13
Family room
- Level: Main
- Area: 320 Square Feet
- Dimensions: 16x20
Flex room
- Level: Main
- Area: 132 Square Feet
- Dimensions: 11x12
Informal dining room
- Level: Main
- Area: 130 Square Feet
- Dimensions: 13x10
Kitchen
- Level: Main
- Area: 160 Square Feet
- Dimensions: 10x16
Heating
- Forced Air
Cooling
- Central Air
Appliances
- Included: Air-To-Air Exchanger, Dishwasher, Disposal, Humidifier, Microwave, Range, Refrigerator, Stainless Steel Appliance(s), Tankless Water Heater
Features
- Basement: Storage Space,Unfinished
- Number of fireplaces: 1
- Fireplace features: Electric, Family Room
Interior area
- Total structure area: 2,439
- Total interior livable area: 2,439 sqft
- Finished area above ground: 2,439
- Finished area below ground: 0
Property
Parking
- Total spaces: 3
- Parking features: Attached, Asphalt, Garage Door Opener
- Attached garage spaces: 3
- Has uncovered spaces: Yes
Accessibility
- Accessibility features: None
Features
- Levels: Two
- Stories: 2
- Patio & porch: Front Porch
Lot
- Size: 7,840.8 Square Feet
- Features: Sod Included in Price
Details
- Foundation area: 1214
- Parcel number: TBD
- Zoning description: Residential-Single Family
Construction
Type & style
- Home type: SingleFamily
- Property subtype: Residential
Materials
- Roof: Age 8 Years or Less,Asphalt
Condition
- New construction: Yes
- Year built: 2025
Details
- Builder name: LENNAR
Utilities & green energy
- Electric: 200+ Amp Service
- Gas: Natural Gas
- Sewer: City Sewer/Connected
- Water: City Water/Connected
Community & HOA
Community
- Subdivision: Timber Creek : Heritage Collection
HOA
- Has HOA: No
Location
- Region: Carver
Financial & listing details
- Price per square foot: $228/sqft
- Tax assessed value: $110,000
- Annual tax amount: $174
- Date on market: 11/11/2025
- Date available: 12/15/2025
- Road surface type: Paved
About the community
BasketballSoccer
Heritage is a collection of new single-family homes for sale at the Timber Creek masterplan community in Carver, MN. Community amenities include trails, ponds and wetland views. It's located in the Twin Cities' sought-after southwest suburbs a half-mile from Carver Elementary School. Teens attend highly rated Chaska High School. Local recreation sites include superb golf courses, beautiful parks and Lake Waconia. Quick access to Highway 212 simplifies commuting.

1902 Arbor Lane, Carver, MN 55315
Source: Lennar Homes
