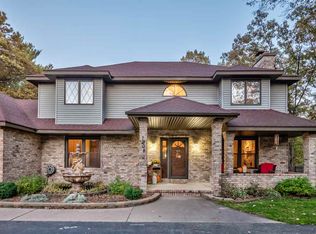Closed
$430,000
1917 MANOR DRIVE, Stevens Point, WI 54481
3beds
1,926sqft
Single Family Residence
Built in 2012
0.34 Acres Lot
$467,800 Zestimate®
$223/sqft
$2,559 Estimated rent
Home value
$467,800
$444,000 - $491,000
$2,559/mo
Zestimate® history
Loading...
Owner options
Explore your selling options
What's special
Beautiful, custom ranch home, located in the Whiting Manor Subdivision. This 2012 Bergman Parade Home offers 3BR/2.5BA and just under 2000sf on the main floor. Entering the home you will immediately appreciate the volume ceilings and semi-open concept floor plan. Well appointed kitchen boasts custom maple cabinets with soft-close features, pantry cabinet with pull-outs, granite countertops, prep island with seating space, and stainless steel appliances. Eastern facing living room provides an abundance of natural light, while the gas fireplace with stone surround creates the perfect ambiance on those cool fall nights. Large primary en-suite offers dual vanities, oversized jetted tub, shower, and large walk-in-closet. Two generously sized guest rooms, an additional full and half bath, as well as a laundry/dropzone round out the main floor. The lower level is a blank canvas, but could easily be finished with a 4th/5th bedroom, family room, and another full bathroom with the rough-in already in place. Large 3 car garage with 2 car garage door, and double depth on second stall.,This well maintained home in the most convenient location will not last long! Call today for your own private showing! This Information Is Compiled From Miscellaneous Sources And Is Believed Accurate But Not Warranted. Neither The Listing BrokerNor Its Agents, Subagents Or Property Owner Are Responsible For The Accuracy Of The Information. Buyers Are Advised ToVerify All Information.
Zillow last checked: 8 hours ago
Listing updated: December 14, 2023 at 04:02pm
Listed by:
CADE COVI 715-498-9433,
KELLER WILLIAMS STEVENS POINT
Bought with:
Agent Non-Mls
Source: WIREX MLS,MLS#: 22234296 Originating MLS: Central WI Board of REALTORS
Originating MLS: Central WI Board of REALTORS
Facts & features
Interior
Bedrooms & bathrooms
- Bedrooms: 3
- Bathrooms: 3
- Full bathrooms: 2
- 1/2 bathrooms: 1
- Main level bedrooms: 3
Primary bedroom
- Level: Main
- Area: 208
- Dimensions: 16 x 13
Bedroom 2
- Level: Main
- Area: 144
- Dimensions: 12 x 12
Bedroom 3
- Level: Main
- Area: 169
- Dimensions: 13 x 13
Bathroom
- Features: Stubbed For Bathroom on Lower, Master Bedroom Bath, Whirlpool
Kitchen
- Level: Main
- Area: 154
- Dimensions: 14 x 11
Living room
- Level: Main
- Area: 340
- Dimensions: 20 x 17
Heating
- Natural Gas, Forced Air
Cooling
- Central Air
Appliances
- Included: Refrigerator, Range/Oven, Dishwasher, Microwave, Disposal, Washer, Dryer
Features
- Ceiling Fan(s), Walk-In Closet(s), High Speed Internet
- Flooring: Carpet, Tile
- Windows: Window Coverings
- Basement: Full,Unfinished
Interior area
- Total structure area: 1,926
- Total interior livable area: 1,926 sqft
- Finished area above ground: 1,926
- Finished area below ground: 0
Property
Parking
- Total spaces: 3
- Parking features: 3 Car, Attached, Garage Door Opener
- Attached garage spaces: 3
Features
- Levels: One
- Stories: 1
- Patio & porch: Patio
- Exterior features: Irrigation system
- Has spa: Yes
- Spa features: Bath
Lot
- Size: 0.34 Acres
Details
- Parcel number: 1916002
- Zoning: Residential
- Special conditions: Arms Length
Construction
Type & style
- Home type: SingleFamily
- Architectural style: Ranch
- Property subtype: Single Family Residence
Materials
- Vinyl Siding, Stone
- Roof: Shingle
Condition
- 11-20 Years
- New construction: No
- Year built: 2012
Utilities & green energy
- Sewer: Public Sewer
- Water: Public
- Utilities for property: Cable Available
Community & neighborhood
Security
- Security features: Smoke Detector(s)
Location
- Region: Stevens Point
- Municipality: Whiting
Other
Other facts
- Listing terms: Arms Length Sale
Price history
| Date | Event | Price |
|---|---|---|
| 11/30/2023 | Sold | $430,000+1.2%$223/sqft |
Source: | ||
| 10/1/2023 | Contingent | $425,000$221/sqft |
Source: | ||
| 9/19/2023 | Listed for sale | $425,000$221/sqft |
Source: | ||
Public tax history
| Year | Property taxes | Tax assessment |
|---|---|---|
| 2024 | $7,014 +11.4% | $400,600 |
| 2023 | $6,299 +3% | $400,600 |
| 2022 | $6,117 +15.3% | $400,600 +52.2% |
Find assessor info on the county website
Neighborhood: 54481
Nearby schools
GreatSchools rating
- 5/10Mcdill Elementary SchoolGrades: K-6Distance: 0.5 mi
- 5/10Benjamin Franklin Junior High SchoolGrades: 7-9Distance: 1.1 mi
- 4/10Stevens Point Area Senior High SchoolGrades: 10-12Distance: 3.7 mi
Schools provided by the listing agent
- Elementary: Mcdill
- Middle: Ben Franklin
- High: Stevens Point
- District: Stevens Point
Source: WIREX MLS. This data may not be complete. We recommend contacting the local school district to confirm school assignments for this home.

Get pre-qualified for a loan
At Zillow Home Loans, we can pre-qualify you in as little as 5 minutes with no impact to your credit score.An equal housing lender. NMLS #10287.
