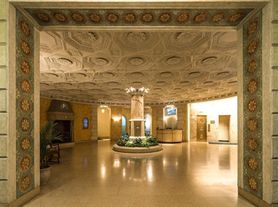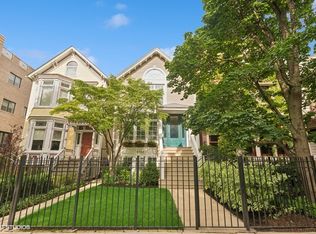Charming Historic Rowhome with Modern Updates in Prime Lincoln Park Location. * Set on a picturesque, tree-lined street within the Lincoln Park School District, this beautifully updated 4-bedroom + den, 2.5-bath brick rowhome blends timeless character with thoughtful modern updates. * Originally built in the 1800's, the home offers over 2,500 sq. ft. of inviting living space, highlighted by 10-foot ceilings, three fireplaces, and east and west exposures that flood the home with natural light. * The chef's kitchen, designed by DeGiulio, features a Wolf range with French top, Sub-Zero custom-paneled refrigerator, Bosch dishwasher, granite countertops, and an island with seating-perfect for casual meals or entertaining. * French doors open to a private deck and secured 1-car parking pad (carport). * The spacious king-sized primary suite boasts a large walk-in closet and an upgraded spa-like bath with marble floors, and a granite countertop. Two additional bedrooms and a versatile den with built-in storage complete the upper levels. * Hardwood floors run throughout upper level, with a partially finished basement offering a cozy family room and a dedicated laundry area with LG washer and dryer. * Additional updates include bathroom and basement renovations. Top it off with an expansive roof deck built by Chicago Roof Deck & Garden, providing a private outdoor oasis ideal for relaxing, gardening, or entertaining. * All of this in an unbeatable location-steps to Lincoln Park, the zoo, the lakefront, CTA trains and buses, shopping, dining, nightlife, and more. Welcome home!
House for rent
$9,500/mo
1917 N Lincoln Park W, Chicago, IL 60614
4beds
3,020sqft
Price may not include required fees and charges.
Singlefamily
Available now
Cats, dogs OK
Central air, zoned
In unit laundry
1 Parking space parking
Natural gas, zoned, fireplace
What's special
Three fireplacesTree-lined streetBrick rowhomeEast and west exposuresPrivate deckIsland with seatingPrivate outdoor oasis
- 19 days
- on Zillow |
- -- |
- -- |
Travel times

Get a personal estimate of what you can afford to buy
Personalize your search to find homes within your budget with BuyAbility℠.
Facts & features
Interior
Bedrooms & bathrooms
- Bedrooms: 4
- Bathrooms: 3
- Full bathrooms: 2
- 1/2 bathrooms: 1
Rooms
- Room types: Office, Recreation Room, Walk In Closet
Heating
- Natural Gas, Zoned, Fireplace
Cooling
- Central Air, Zoned
Appliances
- Included: Dishwasher, Dryer, Microwave, Oven, Range, Refrigerator, Stove, Washer
- Laundry: In Unit
Features
- Granite Counters, High Ceilings, Walk In Closet, Walk-In Closet(s)
- Flooring: Hardwood
- Has basement: Yes
- Has fireplace: Yes
Interior area
- Total interior livable area: 3,020 sqft
Video & virtual tour
Property
Parking
- Total spaces: 1
- Parking features: Assigned
- Details: Contact manager
Features
- Stories: 3
- Exterior features: Assigned, Balcony, Deck, Dining Room, Electric Gate, Front Controls on Range/Cooktop, Gas Log, Gas Starter, Granite Counters, Heating system: Zoned, Heating: Gas, High Ceilings, In Unit, Living Room, Master Bedroom, No Disability Access, Off Alley, On Site, Owned, Parking included in rent, Roof Deck, Roof Type: Asphalt, Roof Type: Rubber, Stainless Steel Appliance(s), Storage, Walk In Closet, Water included in rent
Details
- Parcel number: 1433404006
Construction
Type & style
- Home type: SingleFamily
- Property subtype: SingleFamily
Materials
- Roof: Asphalt
Condition
- Year built: 1888
Utilities & green energy
- Utilities for property: Water
Community & HOA
Location
- Region: Chicago
Financial & listing details
- Lease term: Contact For Details
Price history
| Date | Event | Price |
|---|---|---|
| 8/19/2025 | Listed for rent | $9,500$3/sqft |
Source: MRED as distributed by MLS GRID #12444533 | ||
| 8/1/2025 | Sold | $1,350,000+12.5%$447/sqft |
Source: | ||
| 6/20/2025 | Pending sale | $1,200,000$397/sqft |
Source: | ||
| 5/6/2025 | Contingent | $1,200,000$397/sqft |
Source: | ||
| 4/28/2025 | Listed for sale | $1,200,000+23.3%$397/sqft |
Source: | ||

