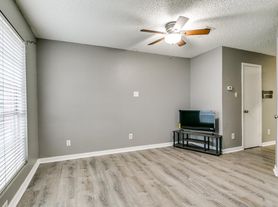Room details
Private bedroom with walk in closet for rent.
If you are interested please reach out to me by text or phone call at 337-three15-two837.
The house has been freshly painted throughout with completely renovated bathrooms and kitchen. Also brand new floors throughout the home have been recently installed along with many other updates. The renovations give the home a very modern and open feel.
The home also has a shared flex space for studying and a large backyard with a patio. The laundry is equipped with a washer and dryer.
All common areas are furnished, but the bedrooms are unfurnished so you can decorate them to your liking.
The neighborhood is very quiet and has a running trail that passes right next to the house.
The location is amazing only 10 min from UTD, 7 min from Collin College, and only 3 min from Walmart, Target and other shopping. City line entertainment district and downtown Plano are both within a 5 min drive as well.
Ready for immediate accommodation.
Ideally looking for another young professional or mature college student who is friendly, and clean. The house features a flex space that can be used a shared office, and a large backyard with a patio area. The house is only a 10 min drive from UTD, 5 min from Collin college, and a 3 min drive from downtown Plano.
Location: Plano, Texas 75074
Rent $745 on a 12 month lease
Ready now for immediate move in
Deposit is $700
Application $35 (credit, criminal and income check)
Access to kitchen and laundry
Utilities are $97 per month
no pets, single occupancy (one person) no couples
unfurnished room.
Reach out with any questions or if you would like to take a tour of the house and room to see if this a good option for you. All utilities are split and it comes up to $97/month for all utilities including internet.
Private room in Plano TX 75074
Ready for immediate accommodation ideally looking for another young professional or mature college student who is friendly, and clean. The house features a flex space that can be used as an office, and a large backyard with a patio area. The house is only a 10 min drive from UTD, 5 min from Collin college, and a 3 min drive from downtown Plano.
- Location: Plano, Texas 75074
- Rent $745 on a 12 month lease.
- Ready now for immediate move in.
- Deposit is $700.
- Application $35 (credit, criminal and income check).
Utilities are $97 per month
No pets
Single occupancy (one person) no couples.
The Room is unfurnished.
