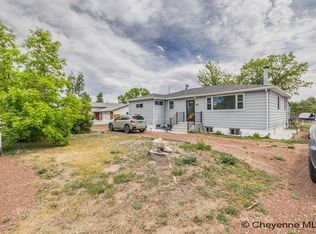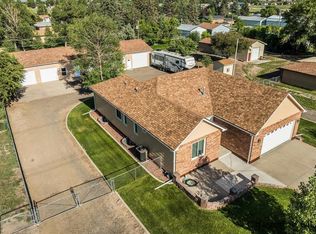Sold on 05/06/25
Price Unknown
1917 Park Ave, Cheyenne, WY 82007
4beds
3,072sqft
City Residential, Residential
Built in 1974
0.47 Acres Lot
$390,200 Zestimate®
$--/sqft
$2,879 Estimated rent
Home value
$390,200
$371,000 - $410,000
$2,879/mo
Zestimate® history
Loading...
Owner options
Explore your selling options
What's special
*VA loan at 4.75% assumable by qualified veteran!* Nestled on a spacious 0.47-acre lot in the desirable Orchard Valley subdivision, this 1.5-story home offers a blend of character and modern updates. With 4 bedrooms, 2 bathrooms, a sunroom, and a detached 2-car garage, it’s designed to meet all your needs—and even includes the potential for a 5th bedroom or office. Step inside to enjoy vaulted ceilings that create an open and airy feel. Recent updates include all new carpet and LVP flooring throughout, new paint, modern appliances, and a remodeled bathroom. The bright and inviting sunroom is perfect for relaxing or enjoying the serene surroundings year-round. A large basement adds even more flexibility, ideal for extra living space, storage, or hobbies. The expansive lot with mature trees provides ample space for outdoor living and entertaining, as well as RV parking. Don’t miss out on this beautifully updated home—schedule your showing today!
Zillow last checked: 8 hours ago
Listing updated: June 06, 2025 at 12:24pm
Listed by:
Mariah Jeffery 307-316-2239,
Coldwell Banker, The Property Exchange
Bought with:
Kelly Morgan
Coldwell Banker, The Property Exchange
Source: Cheyenne BOR,MLS#: 95568
Facts & features
Interior
Bedrooms & bathrooms
- Bedrooms: 4
- Bathrooms: 2
- Full bathrooms: 1
- 3/4 bathrooms: 1
- Main level bathrooms: 1
Primary bedroom
- Level: Upper
- Area: 272
- Dimensions: 17 x 16
Bedroom 2
- Level: Main
- Area: 140
- Dimensions: 14 x 10
Bedroom 3
- Level: Main
- Area: 156
- Dimensions: 13 x 12
Bedroom 4
- Level: Basement
- Area: 112
- Dimensions: 14 x 8
Bathroom 1
- Features: Full
- Level: Main
Bathroom 2
- Features: 3/4
- Level: Basement
Dining room
- Level: Main
- Area: 170
- Dimensions: 17 x 10
Family room
- Level: Basement
- Area: 182
- Dimensions: 14 x 13
Kitchen
- Level: Main
- Area: 121
- Dimensions: 11 x 11
Living room
- Level: Main
- Area: 396
- Dimensions: 22 x 18
Basement
- Area: 1284
Heating
- Forced Air, Natural Gas
Cooling
- Wall Unit(s)
Appliances
- Included: Dishwasher, Disposal, Dryer, Microwave, Range, Refrigerator, Washer
- Laundry: In Basement
Features
- Great Room, Separate Dining, Vaulted Ceiling(s), Walk-In Closet(s)
- Doors: Storm Door(s)
- Basement: Partially Finished
- Number of fireplaces: 1
- Fireplace features: One, Wood Burning, Insert
Interior area
- Total structure area: 3,072
- Total interior livable area: 3,072 sqft
- Finished area above ground: 1,788
Property
Parking
- Total spaces: 2
- Parking features: 2 Car Detached, RV Access/Parking, Alley Access
- Garage spaces: 2
Accessibility
- Accessibility features: None
Features
- Levels: One and One Half
- Stories: 1
- Patio & porch: Deck, Covered Porch, Enclosd Patio/Por-no heat
- Fencing: Back Yard
Lot
- Size: 0.47 Acres
- Dimensions: 20,475
Details
- Additional structures: Utility Shed, Workshop
- Parcel number: 13661810701400
- Special conditions: Arms Length Sale
Construction
Type & style
- Home type: SingleFamily
- Property subtype: City Residential, Residential
Materials
- Wood/Hardboard
- Foundation: Basement, Slab
- Roof: Composition/Asphalt
Condition
- New construction: No
- Year built: 1974
Utilities & green energy
- Electric: Black Hills Energy
- Gas: Black Hills Energy
- Sewer: City Sewer
- Water: Public
- Utilities for property: Cable Connected
Community & neighborhood
Location
- Region: Cheyenne
- Subdivision: Orchard Valley
Other
Other facts
- Listing agreement: N
- Listing terms: Cash,Conventional,FHA,VA Loan
Price history
| Date | Event | Price |
|---|---|---|
| 5/6/2025 | Sold | -- |
Source: | ||
| 3/5/2025 | Pending sale | $400,000$130/sqft |
Source: | ||
| 12/6/2024 | Listed for sale | $400,000+12.4%$130/sqft |
Source: | ||
| 6/8/2023 | Sold | -- |
Source: | ||
| 4/26/2023 | Pending sale | $356,000$116/sqft |
Source: | ||
Public tax history
| Year | Property taxes | Tax assessment |
|---|---|---|
| 2024 | $2,820 +6% | $37,520 +5.9% |
| 2023 | $2,659 +13.5% | $35,436 +16% |
| 2022 | $2,343 +8.5% | $30,555 +9.8% |
Find assessor info on the county website
Neighborhood: 82007
Nearby schools
GreatSchools rating
- 2/10Rossman Elementary SchoolGrades: PK-6Distance: 0.3 mi
- 2/10Johnson Junior High SchoolGrades: 7-8Distance: 0.9 mi
- 2/10South High SchoolGrades: 9-12Distance: 0.7 mi

