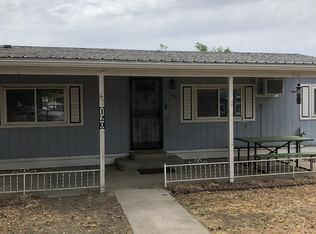2 bedroom bungalow. Laminate flooring, new dishwasher. Refrigerator and stove stay. Owners have made many improvements; all drain systems redone, 3 new windows in back, back roof rebuilt, front entry recovered, electrical outside all new. Corner lot with plenty of parking space, fenced yard, garden shed. 36 hour notice to show, Buyer agent must accompany.
This property is off market, which means it's not currently listed for sale or rent on Zillow. This may be different from what's available on other websites or public sources.

