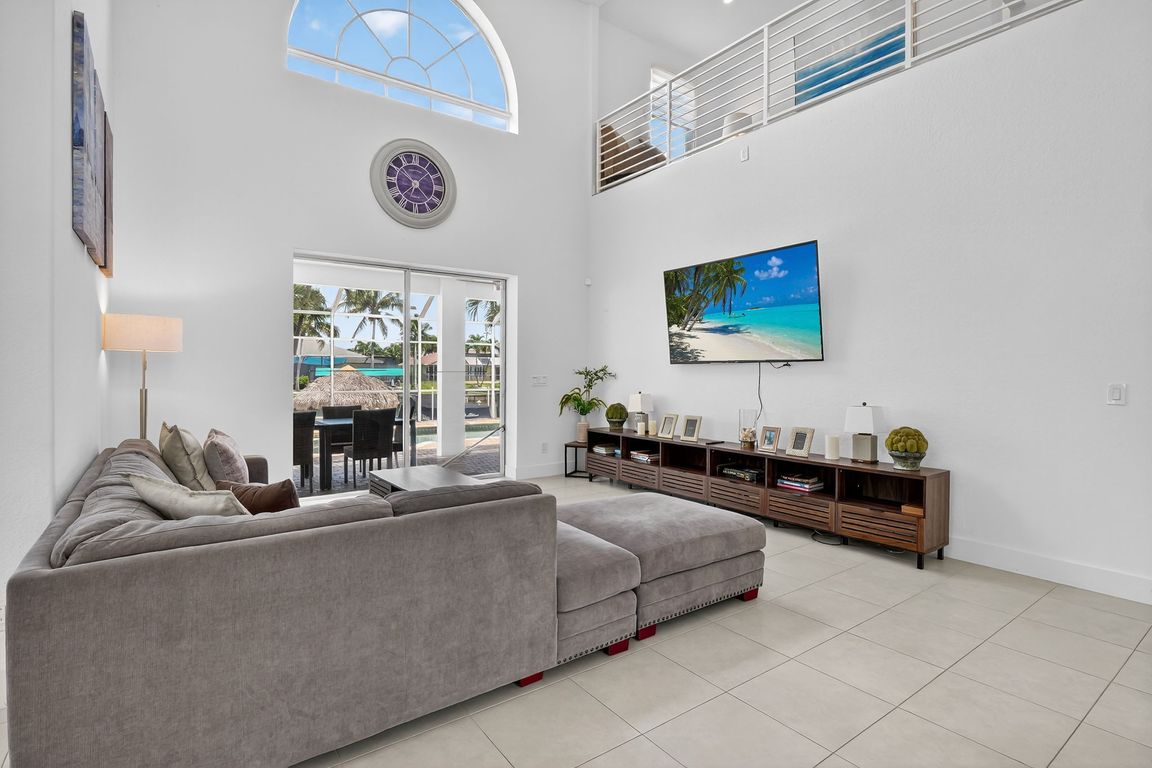
For salePrice cut: $100K (9/8)
$1,400,000
4beds
3,049sqft
1917 SW 51st ST, CAPE CORAL, FL 33914
4beds
3,049sqft
Single family residence
Built in 2003
10,018 sqft
3 Attached garage spaces
$459 price/sqft
What's special
Separate jet ski liftCustom paver pool deckLarge glass bay windowsLanai for partiesWood deckingFinished epoxy floorCustom italian cabinetry
Major price reeducation! THIS HOME IS "SALT-LIFE" THE BEACH-BOATING-FISHING W/STUNNING $1,000,000 WATERFRONT VIEWS! A GORGEOUS COMPLETELY REMODELED ($500,000+/-) OPEN FLOOR PLAN 4 BEDROOM, DEN/LOFT, 4 BATH, 3 CAR GARAGE, POOL-SPA LUXURY HOME AWAITS ONLY THE MOST DISCERNING BUYER. All Custom Italian Tile Flooring, Soaring 22' Ceilings, Lots of Large ...
- 91 days |
- 224 |
- 13 |
Source: SWFLMLS,MLS#: 225064571 Originating MLS: Naples
Originating MLS: Naples
Travel times
Living Room
Kitchen
Dining Room
Zillow last checked: 7 hours ago
Listing updated: September 08, 2025 at 02:00pm
Listed by:
Steve Bacardi, LLC 239-272-2387,
Coldwell Banker Realty,
Donna Remp 610-413-9888,
Coldwell Banker Realty
Source: SWFLMLS,MLS#: 225064571 Originating MLS: Naples
Originating MLS: Naples
Facts & features
Interior
Bedrooms & bathrooms
- Bedrooms: 4
- Bathrooms: 4
- Full bathrooms: 3
- 1/2 bathrooms: 1
Rooms
- Room types: Den - Study, Loft, 4 Bed
Bedroom
- Features: First Floor Bedroom, Master BR Ground, Master BR Sitting Area
Dining room
- Features: Breakfast Bar, Dining - Family
Kitchen
- Features: Island, Pantry
Heating
- Central
Cooling
- Ceiling Fan(s), Central Air
Appliances
- Included: Electric Cooktop, Dishwasher, Disposal, Dryer, Microwave, Refrigerator/Freezer, Refrigerator/Icemaker, Oven, Washer, Wine Cooler
- Laundry: Inside, Laundry Tub
Features
- Built-In Cabinets, Cathedral Ceiling(s), Laundry Tub, Pantry, Smoke Detectors, Window Coverings, Den - Study, Laundry in Residence, Loft
- Flooring: Tile
- Windows: Window Coverings, Shutters - Manual
- Has fireplace: No
Interior area
- Total structure area: 3,538
- Total interior livable area: 3,049 sqft
Video & virtual tour
Property
Parking
- Total spaces: 3
- Parking features: Attached
- Attached garage spaces: 3
Features
- Levels: Two
- Stories: 2
- Exterior features: Dock, Outdoor Grill, Boat Lift, Captain's Walk, Elec Avail at dock, Jet Ski Lift
- Has private pool: Yes
- Pool features: In Ground, Concrete, Equipment Stays, Screen Enclosure
- Has spa: Yes
- Spa features: In Ground, Concrete, Screened
- Has view: Yes
- View description: Canal
- Has water view: Yes
- Water view: Canal
- Waterfront features: Canal Front, Intersecting Canal, Seawall
Lot
- Size: 10,018.8 Square Feet
- Features: Regular
Details
- Additional structures: Tennis Court(s)
- Parcel number: 164523C204591.0090
- Zoning: R1-W
Construction
Type & style
- Home type: SingleFamily
- Architectural style: Contemporary
- Property subtype: Single Family Residence
Materials
- Block, Stucco
- Foundation: Concrete Block
- Roof: Tile
Condition
- New construction: No
- Year built: 2003
Utilities & green energy
- Water: Assessment Paid, Central
Community & HOA
Community
- Features: Park, Restaurant, Street Lights, Tennis Court(s), Boating, Non-Gated
- Security: Security System, Smoke Detector(s)
- Subdivision: CAPE CORAL
HOA
- Has HOA: No
- Amenities included: Park, Marina, Pickleball, Restaurant, Shopping, Streetlight, Tennis Court(s)
Location
- Region: Cape Coral
Financial & listing details
- Price per square foot: $459/sqft
- Tax assessed value: $1,022,910
- Annual tax amount: $16,854
- Date on market: 7/28/2025
- Lease term: Buyer Finance/Cash