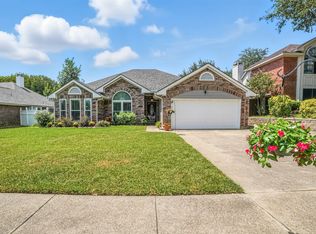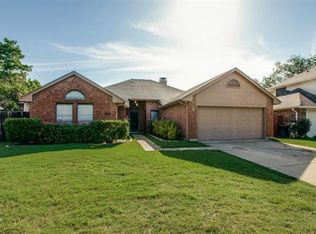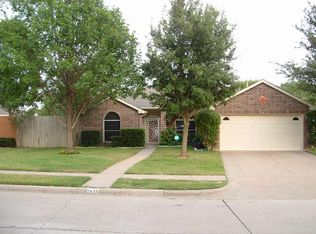Sold on 06/16/25
Price Unknown
1917 Windsor Dr, Mesquite, TX 75181
3beds
2,036sqft
Single Family Residence
Built in 1986
0.36 Acres Lot
$340,100 Zestimate®
$--/sqft
$2,320 Estimated rent
Home value
$340,100
$309,000 - $371,000
$2,320/mo
Zestimate® history
Loading...
Owner options
Explore your selling options
What's special
Welcome home to this cozy 3-bedroom, 2-bath Mesquite gem, ready for you to make your own! From the moment you enter, you're greeted by an abundance of natural light that creates a warm and inviting atmosphere. The spacious living room, featuring a stately fireplace, serves as the heart of the home—perfect for relaxing or entertaining. The eat-in kitchen is both stylish and functional, offering built-in appliances, a breakfast bar with seating, ample storage, and a bright breakfast nook. A formal dining room and dedicated home office space add versatility to the floorplan, ensuring comfort and convenience for your lifestyle. Unwind in the serene primary suite, complete with an ensuite bath featuring dual sinks, a separate shower, a large soaking tub, and a walk-in closet. Two additional bedrooms provide plenty of space, while the second bath is thoughtfully designed for ease and functionality. Discover a spacious private backyard with mature trees, offering a peaceful retreat for outdoor gatherings or quiet moments in nature. Located in a prime area, this home is just minutes from parks, shopping, and dining options, providing the perfect blend of comfort and convenience. Don’t miss the opportunity to make this charming home yours!
Zillow last checked: 8 hours ago
Listing updated: June 16, 2025 at 09:29am
Listed by:
Claudette McCoy 0640221 817-783-4605,
Redfin Corporation 817-783-4605
Bought with:
Bryan Cox
RE/MAX DFW Associates
Source: NTREIS,MLS#: 20884754
Facts & features
Interior
Bedrooms & bathrooms
- Bedrooms: 3
- Bathrooms: 2
- Full bathrooms: 2
Primary bedroom
- Features: En Suite Bathroom, Walk-In Closet(s)
- Level: First
- Dimensions: 16 x 13
Bedroom
- Level: First
- Dimensions: 10 x 12
Bedroom
- Level: First
- Dimensions: 10 x 12
Primary bathroom
- Features: Dual Sinks, Granite Counters, Garden Tub/Roman Tub
- Level: First
- Dimensions: 13 x 12
Breakfast room nook
- Level: First
- Dimensions: 11 x 9
Family room
- Level: First
- Dimensions: 15 x 12
Other
- Features: Granite Counters
- Level: First
- Dimensions: 10 x 5
Kitchen
- Features: Eat-in Kitchen, Pantry
- Level: First
- Dimensions: 13 x 10
Living room
- Features: Fireplace
- Level: First
- Dimensions: 17 x 18
Office
- Level: First
- Dimensions: 12 x 10
Sunroom
- Level: First
- Dimensions: 15 x 18
Heating
- Central, Natural Gas
Cooling
- Central Air, Electric
Appliances
- Included: Dishwasher, Disposal, Gas Range, Microwave
- Laundry: Washer Hookup, Gas Dryer Hookup
Features
- Eat-in Kitchen, Open Floorplan, Wired for Sound
- Flooring: Ceramic Tile, Luxury Vinyl Plank
- Has basement: No
- Number of fireplaces: 1
- Fireplace features: Gas Log, Gas Starter, Masonry, Wood Burning
Interior area
- Total interior livable area: 2,036 sqft
Property
Parking
- Total spaces: 2
- Parking features: Door-Single, Garage Faces Front, Garage, Garage Door Opener
- Attached garage spaces: 2
Features
- Levels: One
- Stories: 1
- Patio & porch: Patio, Covered
- Exterior features: Rain Gutters
- Pool features: None
- Fencing: Back Yard,Full,Front Yard,Gate,Privacy,Vinyl,Wood
Lot
- Size: 0.36 Acres
- Features: Landscaped, Sprinkler System
Details
- Parcel number: 382249000A0160000
Construction
Type & style
- Home type: SingleFamily
- Architectural style: Traditional,Detached
- Property subtype: Single Family Residence
Materials
- Brick, Vinyl Siding
- Foundation: Slab
- Roof: Shingle
Condition
- Year built: 1986
Utilities & green energy
- Sewer: Public Sewer
- Water: Public
- Utilities for property: Electricity Connected, Natural Gas Available, Sewer Available, Separate Meters, Water Available
Community & neighborhood
Security
- Security features: Security System, Smoke Detector(s)
Location
- Region: Mesquite
- Subdivision: Valleycreek Add Ph 01
Other
Other facts
- Listing terms: Cash,Conventional,FHA
Price history
| Date | Event | Price |
|---|---|---|
| 6/16/2025 | Sold | -- |
Source: NTREIS #20884754 | ||
| 4/18/2025 | Pending sale | $342,000$168/sqft |
Source: NTREIS #20884754 | ||
| 4/14/2025 | Contingent | $342,000$168/sqft |
Source: NTREIS #20884754 | ||
| 4/3/2025 | Listed for sale | $342,000+0.6%$168/sqft |
Source: NTREIS #20884754 | ||
| 2/21/2025 | Sold | -- |
Source: NTREIS #20778476 | ||
Public tax history
| Year | Property taxes | Tax assessment |
|---|---|---|
| 2024 | $1,406 +165.7% | $348,410 +20.4% |
| 2023 | $529 -11.4% | $289,300 |
| 2022 | $598 +5.8% | $289,300 +29.2% |
Find assessor info on the county website
Neighborhood: 75181
Nearby schools
GreatSchools rating
- 6/10Gentry Elementary SchoolGrades: PK-5Distance: 0.5 mi
- 5/10Berry Middle SchoolGrades: 6-8Distance: 1.2 mi
- 4/10Horn High SchoolGrades: 9-12Distance: 1.7 mi
Schools provided by the listing agent
- Elementary: Gentry
- Middle: Berry
- High: Horn
- District: Mesquite ISD
Source: NTREIS. This data may not be complete. We recommend contacting the local school district to confirm school assignments for this home.
Get a cash offer in 3 minutes
Find out how much your home could sell for in as little as 3 minutes with a no-obligation cash offer.
Estimated market value
$340,100
Get a cash offer in 3 minutes
Find out how much your home could sell for in as little as 3 minutes with a no-obligation cash offer.
Estimated market value
$340,100


