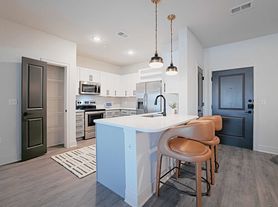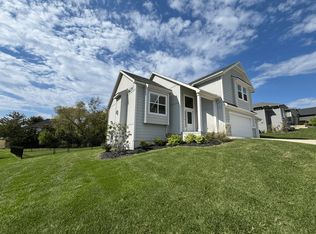Introducing the Jane Kelly floor plan by GTS! Experience seamless living on the main level with a flowing layout from dining to living areas. The spacious kitchen boasts a walk-in pantry and leads to a covered deck. A mudroom off the garage offers access to a versatile bedroom with a full bathroom. Upstairs, find two bedrooms sharing a Jack and Jill bath, plus a third with en suite. The primary suite impresses with an attached laundry room, luxurious bath, and expansive walk-in closet. Unfinished basement with walkout to patio completes the picture. NO APPLICATIONS THROUGH ZILLOW. MUST CONTACT AGENT DIRECTLY TO RECEIVE THE APPLICATION LINK AND/OR TO TOUR!
Tenants are responsible for all lawn care, utilities, and maintaining an active renters insurance policy throughout the lease term. The landlord covers the cost of sprinkler system winterization.
A security deposit equal to one month's rent is required. Pets are allowed with an additional $200 pet deposit and $30 per pet, per month.
Both the security deposit and any prorated rent are due on or before the move-in date.
House for rent
$4,300/mo
19171 W 109th Pl, Olathe, KS 66061
5beds
2,862sqft
Price may not include required fees and charges.
Single family residence
Available now
Cats, dogs OK
Central air
In unit laundry
Attached garage parking
Forced air
What's special
Primary suiteLuxurious bathCovered deckAttached laundry roomSpacious kitchenJack and jill bathWalk-in pantry
- 5 days |
- -- |
- -- |
Travel times
Looking to buy when your lease ends?
Consider a first-time homebuyer savings account designed to grow your down payment with up to a 6% match & a competitive APY.
Facts & features
Interior
Bedrooms & bathrooms
- Bedrooms: 5
- Bathrooms: 4
- Full bathrooms: 4
Heating
- Forced Air
Cooling
- Central Air
Appliances
- Included: Dishwasher, Dryer, Freezer, Microwave, Oven, Refrigerator, Washer
- Laundry: In Unit
Features
- Walk In Closet
- Flooring: Carpet, Hardwood, Tile
- Has basement: Yes
Interior area
- Total interior livable area: 2,862 sqft
Property
Parking
- Parking features: Attached, Garage
- Has attached garage: Yes
- Details: Contact manager
Features
- Patio & porch: Deck
- Exterior features: Heating system: Forced Air, Walk In Closet, irrigation system, walkout
Details
- Parcel number: DP247100000126
Construction
Type & style
- Home type: SingleFamily
- Property subtype: Single Family Residence
Community & HOA
Location
- Region: Olathe
Financial & listing details
- Lease term: 1 Year
Price history
| Date | Event | Price |
|---|---|---|
| 10/27/2025 | Listed for rent | $4,300$2/sqft |
Source: Zillow Rentals | ||
| 6/24/2024 | Listing removed | -- |
Source: | ||
| 5/30/2024 | Price change | $659,950-1.5%$231/sqft |
Source: | ||
| 4/12/2024 | Price change | $669,950-1.5%$234/sqft |
Source: | ||
| 9/28/2023 | Listed for sale | $679,950$238/sqft |
Source: | ||

