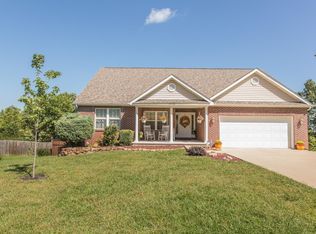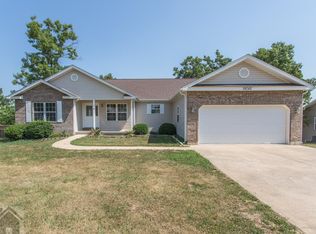Closed
Listing Provided by:
Cassie N Bone 573-855-8000,
EXP Realty, LLC,
Terri L Miller 573-855-5007,
EXP Realty, LLC
Bought with: EXP Realty LLC
Price Unknown
19179 Ladera Rd, Waynesville, MO 65583
3beds
1,884sqft
Single Family Residence
Built in 2005
0.34 Acres Lot
$257,700 Zestimate®
$--/sqft
$1,457 Estimated rent
Home value
$257,700
$245,000 - $271,000
$1,457/mo
Zestimate® history
Loading...
Owner options
Explore your selling options
What's special
Do you believe in love at first sight? Brand new from the roof to the floors ,this three bedroom two bath home has been completley remodeled.From the first step in the door you will be wowed by the high vaulted ceilings and beautiful color scheme throughout the house. The kitchen has brand new appliances , countertops, fixtures with the prettiest white ceramic tile floors. The two guest rooms are extremely generous in size.The guest bath has a gorgeous vanity to go with the marble flooring . You will find main floor laundry on the way to the primary suite, in there you will get a walk-in closet and brand new custom master bath.The custom shower is breathtaking with marble tile, double shower head this suite has new flooring as well as vanity. The backyard is flat ,large, and fenced in. This home is just waiting for its new family or would also make a fantastic Airbnb. Hurry and set your showing up now before this one slips away! please call us with any questions .
Zillow last checked: 8 hours ago
Listing updated: April 28, 2025 at 05:52pm
Listing Provided by:
Cassie N Bone 573-855-8000,
EXP Realty, LLC,
Terri L Miller 573-855-5007,
EXP Realty, LLC
Bought with:
Rebecca E Harris, 2021010982
EXP Realty LLC
Source: MARIS,MLS#: 22078707 Originating MLS: Pulaski County Board of REALTORS
Originating MLS: Pulaski County Board of REALTORS
Facts & features
Interior
Bedrooms & bathrooms
- Bedrooms: 3
- Bathrooms: 2
- Full bathrooms: 2
- Main level bathrooms: 2
- Main level bedrooms: 3
Heating
- Heat Pump, Electric
Cooling
- Central Air, Electric
Appliances
- Included: Dishwasher, Disposal, Electric Cooktop, Microwave, Electric Range, Electric Oven, Refrigerator, Stainless Steel Appliance(s), Electric Water Heater
- Laundry: Main Level
Features
- Kitchen/Dining Room Combo, Shower, Custom Cabinetry, Eat-in Kitchen, Open Floorplan, Vaulted Ceiling(s), Walk-In Closet(s)
- Flooring: Carpet, Hardwood
- Doors: Panel Door(s)
- Windows: Insulated Windows
- Basement: Crawl Space
- Has fireplace: No
- Fireplace features: None
Interior area
- Total structure area: 1,884
- Total interior livable area: 1,884 sqft
- Finished area above ground: 1,884
- Finished area below ground: 0
Property
Parking
- Total spaces: 2
- Parking features: RV Access/Parking, Attached, Garage
- Attached garage spaces: 2
Features
- Levels: One
- Patio & porch: Deck, Covered
Lot
- Size: 0.34 Acres
- Features: Adjoins Wooded Area
Details
- Parcel number: 116.013000000006044
- Special conditions: Standard
Construction
Type & style
- Home type: SingleFamily
- Architectural style: Rustic,Traditional,Ranch
- Property subtype: Single Family Residence
Materials
- Stone Veneer, Brick Veneer, Vinyl Siding
Condition
- Updated/Remodeled
- New construction: No
- Year built: 2005
Utilities & green energy
- Sewer: Septic Tank
- Water: Well
Community & neighborhood
Security
- Security features: Smoke Detector(s)
Location
- Region: Waynesville
- Subdivision: Shalom Mountain
HOA & financial
HOA
- HOA fee: $80 monthly
- Services included: Other
Other
Other facts
- Listing terms: Cash,Conventional,FHA,Other,USDA Loan,VA Loan
- Ownership: Private
- Road surface type: Concrete
Price history
| Date | Event | Price |
|---|---|---|
| 2/22/2023 | Sold | -- |
Source: | ||
| 2/22/2023 | Pending sale | $220,000$117/sqft |
Source: | ||
| 1/10/2023 | Contingent | $220,000$117/sqft |
Source: | ||
| 1/9/2023 | Pending sale | $220,000$117/sqft |
Source: | ||
| 12/22/2022 | Listed for sale | $220,000+57.3%$117/sqft |
Source: | ||
Public tax history
| Year | Property taxes | Tax assessment |
|---|---|---|
| 2024 | $1,158 +2.4% | $26,615 |
| 2023 | $1,131 +8.4% | $26,615 |
| 2022 | $1,043 +1.1% | $26,615 +15.9% |
Find assessor info on the county website
Neighborhood: 65583
Nearby schools
GreatSchools rating
- 5/10Waynesville East Elementary SchoolGrades: K-5Distance: 2.2 mi
- 4/106TH GRADE CENTERGrades: 6Distance: 2.8 mi
- 6/10Waynesville Sr. High SchoolGrades: 9-12Distance: 3 mi
Schools provided by the listing agent
- Elementary: Waynesville R-Vi
- Middle: Waynesville Middle
- High: Waynesville Sr. High
Source: MARIS. This data may not be complete. We recommend contacting the local school district to confirm school assignments for this home.

