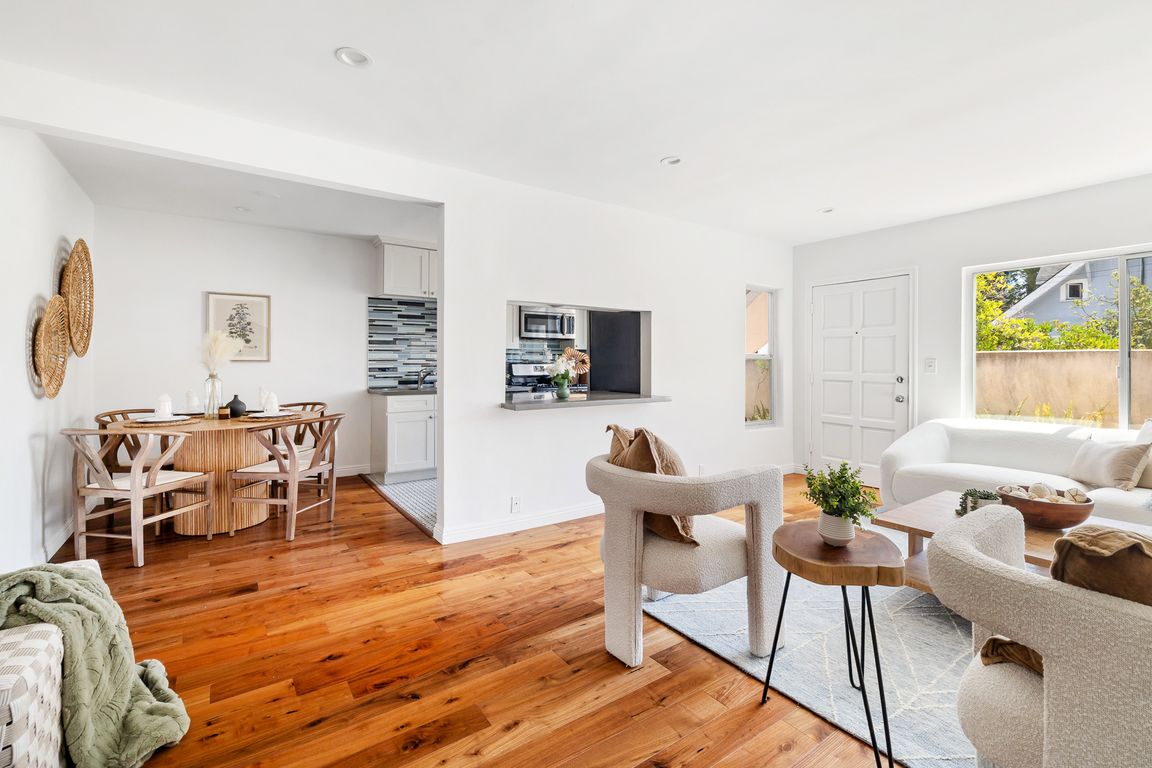Open: Sat 1pm-4pm

For salePrice cut: $36K (9/11)
$799,000
2beds
923sqft
1918 11th St APT D, Santa Monica, CA 90404
2beds
923sqft
Condominium
Built in 1960
2 Parking spaces
$866 price/sqft
$360 monthly HOA fee
What's special
Reverse osmosis systemNewer appliancesBlackout blindsHardwood floorsUpdated kitchenBonus laundry room
Nestled in the beating heart of Santa Monica, on the border of Sunset Park and Pico, 1918 11th Street #D is a beautifully updated 2-bedroom, 2-bath residence just 10 blocks from the beach. Offering 923 sq ft of well-designed living space, the home welcomes you with hardwood floors, an updated kitchen ...
- 53 days |
- 2,514 |
- 131 |
Source: CRMLS,MLS#: SR25187510 Originating MLS: California Regional MLS
Originating MLS: California Regional MLS
Travel times
Living Room
Dining Room
Kitchen
Primary Bedroom
Bathrooms
Bonus Room + Laundry
Outdoor
Zillow last checked: 7 hours ago
Listing updated: October 15, 2025 at 02:48pm
Listing Provided by:
Elizabeth Kammen DRE #01981773 805-279-0727,
Real Brokerage Technologies, Inc.,
Devon Norjean DRE #02004641 424-343-9008,
Real Broker
Source: CRMLS,MLS#: SR25187510 Originating MLS: California Regional MLS
Originating MLS: California Regional MLS
Facts & features
Interior
Bedrooms & bathrooms
- Bedrooms: 2
- Bathrooms: 2
- Full bathrooms: 2
- Main level bathrooms: 2
- Main level bedrooms: 2
Rooms
- Room types: Bonus Room, Bedroom, Family Room, Kitchen, Laundry, Living Room, Primary Bathroom, Primary Bedroom, Other, Dining Room
Primary bedroom
- Features: Main Level Primary
Bedroom
- Features: Bedroom on Main Level
Bathroom
- Features: Bathtub, Full Bath on Main Level, Separate Shower, Tub Shower, Vanity, Walk-In Shower
Kitchen
- Features: Kitchen/Family Room Combo
Heating
- Wall Furnace
Cooling
- None
Appliances
- Included: Dishwasher, Gas Range, Microwave, Refrigerator
- Laundry: Inside
Features
- Breakfast Bar, Separate/Formal Dining Room, Open Floorplan, Recessed Lighting, Storage, Bedroom on Main Level, Main Level Primary
- Flooring: Wood
- Windows: Blinds
- Has fireplace: No
- Fireplace features: None
- Common walls with other units/homes: 1 Common Wall
Interior area
- Total interior livable area: 923 sqft
Video & virtual tour
Property
Parking
- Total spaces: 2
- Parking features: Assigned, Concrete, Side By Side
- Uncovered spaces: 2
Accessibility
- Accessibility features: Parking
Features
- Levels: One
- Stories: 1
- Entry location: Front
- Patio & porch: Front Porch, Patio
- Pool features: None
- Has view: Yes
- View description: Neighborhood
Lot
- Size: 7,513 Square Feet
Details
- Parcel number: 4283024045
- Zoning: SMR2*
- Special conditions: Standard
Construction
Type & style
- Home type: Condo
- Property subtype: Condominium
- Attached to another structure: Yes
Condition
- New construction: No
- Year built: 1960
Utilities & green energy
- Electric: Electricity - On Property
- Sewer: Public Sewer
- Water: Public
- Utilities for property: Electricity Connected, Natural Gas Connected, Sewer Connected, Water Connected
Community & HOA
Community
- Features: Storm Drain(s), Street Lights, Suburban
- Security: Carbon Monoxide Detector(s), Smoke Detector(s)
HOA
- Has HOA: Yes
- Amenities included: Management
- HOA fee: $360 monthly
- HOA name: CAC Management
- HOA phone: 310-645-9921
Location
- Region: Santa Monica
Financial & listing details
- Price per square foot: $866/sqft
- Tax assessed value: $810,977
- Annual tax amount: $9,935
- Date on market: 8/21/2025
- Listing terms: Cash,Conventional,FHA,VA Loan
- Road surface type: Paved