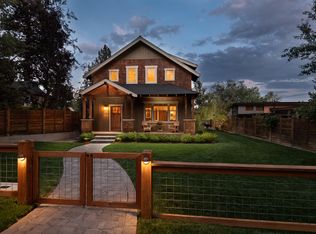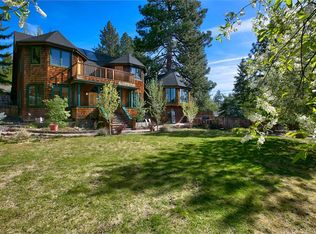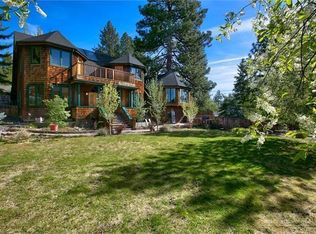Closed
$1,137,500
1918 7th St, Bend, OR 97703
4beds
4baths
2,644sqft
Single Family Residence
Built in 2003
5,662.8 Square Feet Lot
$1,106,200 Zestimate®
$430/sqft
$4,265 Estimated rent
Home value
$1,106,200
$1.01M - $1.22M
$4,265/mo
Zestimate® history
Loading...
Owner options
Explore your selling options
What's special
Beautiful craftsman home in the Bend View neighborhood close to downtown. The home features 2644 square feet of living space consisting of beautiful hardwood floors in the living room and dining area. There is a half bath off of the kitchen and an office off of the dining room. The upstairs contains the primary bedroom along with two additional bedrooms, the laundry room and two bathrooms. In addition there is a detached ADU with one bedroom, one bathroom, living area and kitchenette above the garage. The outside has a beautiful low maintenance yard with a built in firepit and fencing around the perimeter of the property.
Zillow last checked: 8 hours ago
Listing updated: November 09, 2024 at 07:36pm
Listed by:
Coldwell Banker Bain 541-382-4123
Bought with:
Cascade Hasson SIR
Source: Oregon Datashare,MLS#: 220179215
Facts & features
Interior
Bedrooms & bathrooms
- Bedrooms: 4
- Bathrooms: 4
Heating
- Forced Air, Natural Gas
Cooling
- Central Air
Appliances
- Included: Dishwasher, Disposal, Range
Features
- Ceiling Fan(s), Double Vanity, Enclosed Toilet(s), Fiberglass Stall Shower, Granite Counters, Kitchen Island, Linen Closet, Open Floorplan, Pantry, Soaking Tub, Tile Counters, Tile Shower, Walk-In Closet(s)
- Flooring: Carpet, Hardwood, Laminate, Tile
- Windows: Vinyl Frames
- Basement: None
- Has fireplace: Yes
- Fireplace features: Living Room
- Common walls with other units/homes: No Common Walls
Interior area
- Total structure area: 2,180
- Total interior livable area: 2,644 sqft
Property
Parking
- Total spaces: 2
- Parking features: Alley Access, Detached, Garage Door Opener, Gravel, Storage
- Garage spaces: 2
Features
- Levels: Two
- Stories: 2
- Patio & porch: Deck, Patio
- Fencing: Fenced
- Has view: Yes
- View description: Neighborhood, Territorial
Lot
- Size: 5,662 sqft
- Features: Landscaped, Level
Details
- Additional structures: Guest House
- Parcel number: 101185
- Zoning description: RS
- Special conditions: Standard
Construction
Type & style
- Home type: SingleFamily
- Architectural style: Craftsman
- Property subtype: Single Family Residence
Materials
- Frame
- Foundation: Stemwall
- Roof: Composition
Condition
- New construction: No
- Year built: 2003
Utilities & green energy
- Sewer: Public Sewer
- Water: Backflow Domestic, Public, Water Meter
Community & neighborhood
Security
- Security features: Carbon Monoxide Detector(s), Smoke Detector(s)
Location
- Region: Bend
- Subdivision: Bend View
Other
Other facts
- Listing terms: Cash,Conventional,FHA,VA Loan
- Road surface type: Paved
Price history
| Date | Event | Price |
|---|---|---|
| 10/16/2024 | Sold | $1,137,500-4.8%$430/sqft |
Source: | ||
| 9/19/2024 | Pending sale | $1,195,000$452/sqft |
Source: | ||
| 9/9/2024 | Price change | $1,195,000-2.4%$452/sqft |
Source: | ||
| 8/30/2024 | Price change | $1,225,000-1.6%$463/sqft |
Source: | ||
| 8/26/2024 | Price change | $1,245,000-3.9%$471/sqft |
Source: | ||
Public tax history
Tax history is unavailable.
Neighborhood: River West
Nearby schools
GreatSchools rating
- 9/10High Lakes Elementary SchoolGrades: K-5Distance: 1.6 mi
- 6/10Pacific Crest Middle SchoolGrades: 6-8Distance: 2.3 mi
- 10/10Summit High SchoolGrades: 9-12Distance: 2.1 mi
Schools provided by the listing agent
- Elementary: High Lakes Elem
- Middle: Pacific Crest Middle
- High: Summit High
Source: Oregon Datashare. This data may not be complete. We recommend contacting the local school district to confirm school assignments for this home.

Get pre-qualified for a loan
At Zillow Home Loans, we can pre-qualify you in as little as 5 minutes with no impact to your credit score.An equal housing lender. NMLS #10287.
Sell for more on Zillow
Get a free Zillow Showcase℠ listing and you could sell for .
$1,106,200
2% more+ $22,124
With Zillow Showcase(estimated)
$1,128,324

