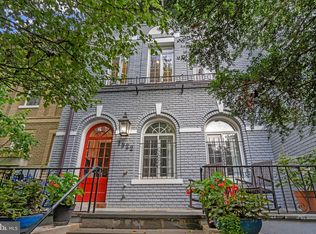Sold for $2,270,000
$2,270,000
1918 Belmont Rd NW, Washington, DC 20009
4beds
4,628sqft
Townhouse
Built in 1915
2,126 Square Feet Lot
$2,269,800 Zestimate®
$490/sqft
$7,522 Estimated rent
Home value
$2,269,800
$2.16M - $2.38M
$7,522/mo
Zestimate® history
Loading...
Owner options
Explore your selling options
What's special
Stunning, completely renovated, contemporary 1915 Kalorama Triangle Townhome. 4Bedroom/3.5Bath plus bedroom level sitting/office space and expansive loft/playroom/office. Over 4628 SF of living space including the lower level. Lower level separate entrance. This architectural stunning renovation with high ceilings, archways, 2 fireplaces flows beautifully for entertaining and spacious living. The main level expansive Living Room flows into the large Dining Room including a fireplace between. From there, the sleek butlers pantry functions as a bar for elegant entertaining. The state of the art Chefs kitchen with a sub zero refrigerator, double ovens, gas cooktop and wine fridge, looks out to the rear patio. A lovely breakfast area sits in the end area of the kitchen. Upstairs, the 3 bedrooms occupy the second level, with contemporary baths, an office/flex space, fireplace and W/D. On the third level, you will find a huge light-filled room, with built in book shelfs and ample space for an office or playroom. The lower level basement is over 1200 sf, including a living room, bedroom and huge, spa-like bath. This stunning row home sits walking distance to Connecticut Ave shops and cafes, 2 metro stops, parks and schools. One rear parking spot accessed from the alley.
Zillow last checked: 8 hours ago
Listing updated: January 12, 2026 at 05:13am
Listed by:
Lisa Abeel 540-270-1154,
TTR Sotheby's International Realty
Bought with:
Roby Thompson, 0225026900
Long & Foster Real Estate, Inc.
Source: Bright MLS,MLS#: DCDC2216482
Facts & features
Interior
Bedrooms & bathrooms
- Bedrooms: 4
- Bathrooms: 4
- Full bathrooms: 3
- 1/2 bathrooms: 1
- Main level bathrooms: 1
Basement
- Area: 1200
Heating
- Heat Pump, Natural Gas
Cooling
- Central Air, Electric
Appliances
- Included: Microwave, Cooktop, Dishwasher, Disposal, Dryer, Oven, Refrigerator, Stainless Steel Appliance(s), Washer, Water Heater, Washer/Dryer Stacked, Gas Water Heater
- Laundry: Has Laundry, Upper Level, Lower Level
Features
- Bar, Breakfast Area, Built-in Features, Butlers Pantry, Dining Area, Kitchen - Gourmet, Recessed Lighting, Soaking Tub, Bathroom - Tub Shower, Wine Storage
- Flooring: Wood, Luxury Vinyl, Ceramic Tile, Marble, Hardwood
- Windows: Skylight(s)
- Basement: Front Entrance,Connecting Stairway,Partial,Windows,Other,Finished,Full
- Number of fireplaces: 2
Interior area
- Total structure area: 4,628
- Total interior livable area: 4,628 sqft
- Finished area above ground: 3,428
- Finished area below ground: 1,200
Property
Parking
- Total spaces: 1
- Parking features: Concrete, Private, Driveway
- Uncovered spaces: 1
Accessibility
- Accessibility features: None
Features
- Levels: Three and One Half
- Stories: 3
- Patio & porch: Deck, Patio
- Pool features: None
Lot
- Size: 2,126 sqft
- Features: Unknown Soil Type
Details
- Additional structures: Above Grade, Below Grade
- Parcel number: 2539//0268
- Zoning: R1B
- Special conditions: Standard
Construction
Type & style
- Home type: Townhouse
- Architectural style: Beaux Arts
- Property subtype: Townhouse
Materials
- Brick
- Foundation: Slab
Condition
- Excellent
- New construction: No
- Year built: 1915
- Major remodel year: 2024
Utilities & green energy
- Sewer: Public Sewer
- Water: Public
Community & neighborhood
Location
- Region: Washington
- Subdivision: Kalorama Triangle
Other
Other facts
- Listing agreement: Exclusive Right To Sell
- Ownership: Fee Simple
Price history
| Date | Event | Price |
|---|---|---|
| 1/9/2026 | Sold | $2,270,000-9.2%$490/sqft |
Source: | ||
| 12/23/2025 | Contingent | $2,499,000$540/sqft |
Source: | ||
| 11/6/2025 | Price change | $2,499,000-5.9%$540/sqft |
Source: | ||
| 9/1/2025 | Listed for sale | $2,656,000+30.2%$574/sqft |
Source: | ||
| 2/26/2025 | Listing removed | $13,000$3/sqft |
Source: Bright MLS #DCDC2184946 Report a problem | ||
Public tax history
| Year | Property taxes | Tax assessment |
|---|---|---|
| 2025 | $14,716 +8% | $2,088,740 +23.6% |
| 2024 | $13,628 +3.2% | $1,690,360 +3.2% |
| 2023 | $13,210 +1.9% | $1,638,160 +2.1% |
Find assessor info on the county website
Neighborhood: Adams Morgan
Nearby schools
GreatSchools rating
- 7/10Oyster-Adams Bilingual SchoolGrades: PK-8Distance: 0.6 mi
- 7/10Jackson-Reed High SchoolGrades: 9-12Distance: 2.7 mi
- 9/10Marie Reed Elementary SchoolGrades: PK-5Distance: 0.3 mi
Schools provided by the listing agent
- Elementary: Oyster-adams Bilingual School
- Middle: Oyster-adams Bilingual School
- High: Wilson Senior
- District: District Of Columbia Public Schools
Source: Bright MLS. This data may not be complete. We recommend contacting the local school district to confirm school assignments for this home.
