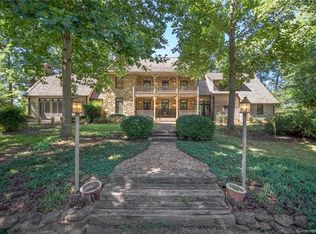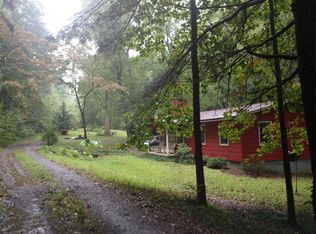Explore multiple possibilities on this 15 acre gem. Spacious Cape Cod style home offers plenty of room for a large or extended family and includes a finished, walk out basement with full apartment. Home features include a vaulted ceiling and stone faced fireplace in the living room, formal dining room, breakfast and office. There are three covered porches to sit and take on the peaceful surroundings. Separate 1290 SF two bedroom apartment tops a three car shop/garage with 15 x 44 attached shed. Established pasture and garden area, and surrounded by woods with a bold stream and resident wildlife. Centrally located, to town and commuting and only 6.5 miles to TIEC. Short hack to the FETA Trails.
This property is off market, which means it's not currently listed for sale or rent on Zillow. This may be different from what's available on other websites or public sources.

