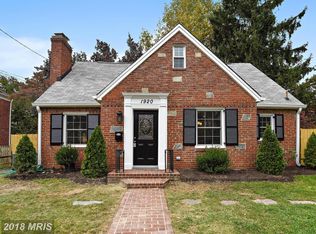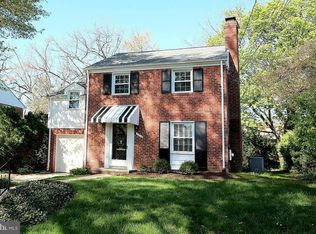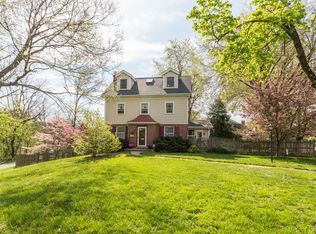Sold for $679,000
$679,000
1918 Brisbane St, Silver Spring, MD 20902
3beds
2,223sqft
Single Family Residence
Built in 1948
6,270 Square Feet Lot
$683,200 Zestimate®
$305/sqft
$2,976 Estimated rent
Home value
$683,200
$629,000 - $745,000
$2,976/mo
Zestimate® history
Loading...
Owner options
Explore your selling options
What's special
REDUCED $25K & $20K SELLER FUNDED RATE BUY-DOWN to as low as 5.99% [ see agent remarks ] Beautiful 3 BED + 2.5 BA -- "Pottery Barn Style"-- inspired Brick on all 4 sides Colonial which has beautiful newly sanded and sealed HARDWOOD FLOORS on the MAIN & UPPPER LEVEL, FRESH PAINT INSIDE, a Nice kitchen with Classic Black Granite Countertops BRAND NEW STOVE & VENT HOOD to offset the white cabinets, connected to a Separate dining room, and inviting living room with Den/Office on the main level, LARGE "Rec Room" with Recessed lights, BRAND NEW Full Bath in BASEMENT, and ENJOY a Screened in PORCH with adjacent Hardscape brick Patio for dining outside or enjoying the fresh air [ wood trim and screens new in 2024 ].ENERGY EFFICIENT HOUSE WITH NEW ATTIC INSULATION - Lower Level has a workshop, a light and Bright Laundry Room with sink, and 4 brand new Hopper Windows. FRESH LANDSCAPING & Off street parking for 2+ cars, a FULLY FENCED in backyard. Come see this one for sure. --- Quiet Street backs up to school/church parking lot --- 5 mins. to Forest Glen METRO, 495 North and South as well as NIH, Walter REED, Navy Medical, HOLY CROSS Hospital, FDA, close to Bethesda & DC and has many dining options nearby. Einstein HS too!
Zillow last checked: 8 hours ago
Listing updated: July 18, 2025 at 12:17pm
Listed by:
Sam Fishman 240-888-7732,
Goldberg Group Real Estate,
Co-Listing Agent: Melissa Huezo 240-899-9091,
Goldberg Group Real Estate
Bought with:
Erin Mendenhall, 0225103377
CENTURY 21 New Millennium
Source: Bright MLS,MLS#: MDMC2177380
Facts & features
Interior
Bedrooms & bathrooms
- Bedrooms: 3
- Bathrooms: 3
- Full bathrooms: 2
- 1/2 bathrooms: 1
- Main level bathrooms: 1
Bedroom 1
- Features: Ceiling Fan(s), Flooring - HardWood
- Level: Upper
Bedroom 2
- Features: Ceiling Fan(s), Flooring - HardWood
- Level: Upper
Bedroom 3
- Features: Ceiling Fan(s), Flooring - HardWood
- Level: Upper
Bathroom 1
- Features: Bathroom - Tub Shower
- Level: Upper
Bathroom 3
- Features: Flooring - Ceramic Tile
- Level: Lower
Basement
- Features: Flooring - Laminate Plank
- Level: Lower
Den
- Level: Main
Dining room
- Features: Flooring - HardWood
- Level: Main
Half bath
- Features: Flooring - Ceramic Tile
- Level: Main
Laundry
- Features: Flooring - Concrete, Lighting - Ceiling
- Level: Lower
Living room
- Features: Flooring - HardWood
- Level: Main
Screened porch
- Level: Main
Heating
- Forced Air, Natural Gas
Cooling
- Central Air, Electric
Appliances
- Included: Dishwasher, Disposal, Dryer, Oven/Range - Electric, Range Hood, Refrigerator, Washer, Electric Water Heater
- Laundry: In Basement, Lower Level, Laundry Room
Features
- Bathroom - Tub Shower, Bathroom - Walk-In Shower, Built-in Features, Ceiling Fan(s), Combination Kitchen/Dining, Dining Area, Floor Plan - Traditional, Kitchen - Galley, Kitchen - Gourmet, Recessed Lighting, Wainscotting, 9'+ Ceilings, Dry Wall
- Flooring: Hardwood, Ceramic Tile, Wood
- Doors: Insulated
- Windows: Double Hung, Double Pane Windows, Energy Efficient, Window Treatments
- Basement: Drainage System,Partial,English,Finished,Improved
- Number of fireplaces: 1
- Fireplace features: Brick
Interior area
- Total structure area: 2,400
- Total interior livable area: 2,223 sqft
- Finished area above ground: 1,480
- Finished area below ground: 743
Property
Parking
- Total spaces: 2
- Parking features: Driveway
- Uncovered spaces: 2
Accessibility
- Accessibility features: None
Features
- Levels: Three
- Stories: 3
- Patio & porch: Patio, Porch, Screened Porch
- Exterior features: Bump-outs, Extensive Hardscape, Rain Gutters, Play Area
- Pool features: None
- Fencing: Full
- Has view: Yes
- View description: Garden, Street
Lot
- Size: 6,270 sqft
- Features: Front Yard, Landlocked, Landscaped, Level, Premium, Private, Middle Of Block
Details
- Additional structures: Above Grade, Below Grade
- Parcel number: 161301115004
- Zoning: R60
- Special conditions: Standard
Construction
Type & style
- Home type: SingleFamily
- Architectural style: Colonial
- Property subtype: Single Family Residence
Materials
- Brick
- Foundation: Brick/Mortar, Slab
- Roof: Asphalt
Condition
- Excellent
- New construction: No
- Year built: 1948
- Major remodel year: 2025
Details
- Builder model: CLASSIC
Utilities & green energy
- Electric: 200+ Amp Service
- Sewer: Public Sewer
- Water: Public
- Utilities for property: Underground Utilities, Fiber Optic
Green energy
- Energy efficient items: Appliances
Community & neighborhood
Location
- Region: Silver Spring
- Subdivision: Forest Estates
- Municipality: Silver Spring
Other
Other facts
- Listing agreement: Exclusive Right To Sell
- Listing terms: Cash,Conventional,FHA,VA Loan
- Ownership: Fee Simple
Price history
| Date | Event | Price |
|---|---|---|
| 7/18/2025 | Sold | $679,000+1.3%$305/sqft |
Source: | ||
| 7/9/2025 | Pending sale | $670,000$301/sqft |
Source: | ||
| 6/27/2025 | Contingent | $670,000$301/sqft |
Source: | ||
| 6/19/2025 | Price change | $670,000-3.6%$301/sqft |
Source: | ||
| 5/28/2025 | Price change | $695,000-3.3%$313/sqft |
Source: | ||
Public tax history
Tax history is unavailable.
Find assessor info on the county website
Neighborhood: Forest Estates
Nearby schools
GreatSchools rating
- 4/10Flora M. Singer Elementary SchoolGrades: PK-5Distance: 0.7 mi
- 6/10Sligo Middle SchoolGrades: 6-8Distance: 0.6 mi
- 7/10Albert Einstein High SchoolGrades: 9-12Distance: 1.7 mi
Schools provided by the listing agent
- Elementary: Flora Singer
- Middle: Sligo
- High: Albert Einstein
- District: Montgomery County Public Schools
Source: Bright MLS. This data may not be complete. We recommend contacting the local school district to confirm school assignments for this home.

Get pre-qualified for a loan
At Zillow Home Loans, we can pre-qualify you in as little as 5 minutes with no impact to your credit score.An equal housing lender. NMLS #10287.


