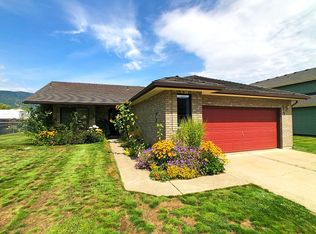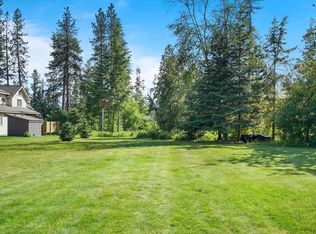Sold on 01/29/25
Price Unknown
1918 Browning Way, Sandpoint, ID 83864
3beds
3baths
2,413sqft
Single Family Residence
Built in 2006
0.28 Acres Lot
$770,100 Zestimate®
$--/sqft
$2,721 Estimated rent
Home value
$770,100
$678,000 - $870,000
$2,721/mo
Zestimate® history
Loading...
Owner options
Explore your selling options
What's special
Beautiful well maintained home in the Mountain Meadows area of Sandpoint. 2413 Sq Ft includes master suite on main level, two bedrooms upstairs, Main level den, natural gas fireplace in living room with vaulted ceilings. Granite counters in kitchen. Full RV site with full hookups and 30 & 50 Amp Service. Hydronic and forced air furnace with A/C. High speed network. All appliances w Laundry on main level... including natural gas BBQ. Covered front porch and covered back deck.
Zillow last checked: 8 hours ago
Listing updated: January 29, 2025 at 10:32am
Listed by:
Lee Hoge, Gri 208-597-1731,
REALTY PLUS,
Brenda Fletcher 208-255-8197
Source: SELMLS,MLS#: 20241174
Facts & features
Interior
Bedrooms & bathrooms
- Bedrooms: 3
- Bathrooms: 3
- Main level bathrooms: 2
- Main level bedrooms: 1
Primary bedroom
- Level: Main
Bedroom 2
- Description: Includes Murphy Bed
- Level: Second
Bedroom 3
- Level: Second
Bathroom 1
- Description: Master Suite
- Level: Main
Bathroom 2
- Description: For The Two Bedrooms Upstairs
- Level: Second
Bathroom 3
- Description: Half Bath
- Level: Main
Dining room
- Description: Open to living room
- Level: Main
Kitchen
- Description: Granite, stainless appliances
- Level: Main
Living room
- Description: Ceiling height 18 feet
- Level: Main
Heating
- Fireplace(s), Forced Air, Natural Gas, Heat Pump, Hydronic, Furnace
Cooling
- Central Air, Air Conditioning
Appliances
- Included: Built In Microwave, Dishwasher, Disposal, Double Oven, Dryer, Freezer, Range Hood, Microwave, Range/Oven, Refrigerator, Washer, Tankless Water Heater
- Laundry: Laundry Room, Main Level, Off Kitchen
Features
- Entrance Foyer, Walk-In Closet(s), High Speed Internet, Ceiling Fan(s), Wired for Data, Pantry, Storage, Vaulted Ceiling(s)
- Flooring: Laminate
- Windows: Double Pane Windows, Vinyl, Window Coverings
- Basement: None,Crawl Space
- Number of fireplaces: 1
- Fireplace features: Gas, Raised Hearth, Stone, 1 Fireplace
Interior area
- Total structure area: 2,413
- Total interior livable area: 2,413 sqft
- Finished area above ground: 2,413
- Finished area below ground: 0
Property
Parking
- Total spaces: 2
- Parking features: 2 Car Attached, Electricity, Insulated, Separate Exit, Other, Garage Door Opener, Concrete, Off Street, Storage
- Attached garage spaces: 2
- Has uncovered spaces: Yes
Accessibility
- Accessibility features: Accessible Doors, Accessible Hallway(s), Doorways Ada
Features
- Levels: Two,Multi/Split
- Stories: 2
- Patio & porch: Covered, Covered Porch
- Exterior features: RV Hookup
- Fencing: Fenced
- Frontage length: 80
Lot
- Size: 0.28 Acres
- Dimensions: 80 x 150
- Features: City Lot, In Town, Landscaped, Level, Sprinklers
Details
- Additional structures: Shed(s)
- Parcel number: RPS07250010030A
- Zoning description: Residential
Construction
Type & style
- Home type: SingleFamily
- Architectural style: A-Frame,Contemporary
- Property subtype: Single Family Residence
Materials
- Frame, Recycled/Bio-Based Insulation, Fiber Cement
- Roof: Composition
Condition
- Resale
- New construction: No
- Year built: 2006
- Major remodel year: 2015
Utilities & green energy
- Sewer: Public Sewer
- Water: Public
- Utilities for property: Electricity Connected, Natural Gas Connected, Phone Connected, Garbage Available, Fiber, DSL, Wireless
Community & neighborhood
Location
- Region: Sandpoint
- Subdivision: Mountain Meadows
Other
Other facts
- Ownership: Fee Simple
- Road surface type: Paved
Price history
| Date | Event | Price |
|---|---|---|
| 1/29/2025 | Sold | -- |
Source: | ||
| 1/21/2025 | Pending sale | $799,000$331/sqft |
Source: | ||
| 1/18/2025 | Listing removed | $799,000$331/sqft |
Source: | ||
| 12/30/2024 | Pending sale | $799,000$331/sqft |
Source: | ||
| 7/15/2024 | Price change | $799,000-3.2%$331/sqft |
Source: | ||
Public tax history
| Year | Property taxes | Tax assessment |
|---|---|---|
| 2024 | $2,619 +2.4% | $577,514 -1.9% |
| 2023 | $2,556 -14.6% | $588,986 +12.3% |
| 2022 | $2,992 +11.4% | $524,641 +44.1% |
Find assessor info on the county website
Neighborhood: 83864
Nearby schools
GreatSchools rating
- 8/10Washington Elementary SchoolGrades: PK-6Distance: 0.9 mi
- 7/10Sandpoint Middle SchoolGrades: 7-8Distance: 0.3 mi
- 5/10Sandpoint High SchoolGrades: 7-12Distance: 0.3 mi
Schools provided by the listing agent
- Elementary: Washington
- Middle: Sandpoint
- High: Sandpoint
Source: SELMLS. This data may not be complete. We recommend contacting the local school district to confirm school assignments for this home.
Sell for more on Zillow
Get a free Zillow Showcase℠ listing and you could sell for .
$770,100
2% more+ $15,402
With Zillow Showcase(estimated)
$785,502
