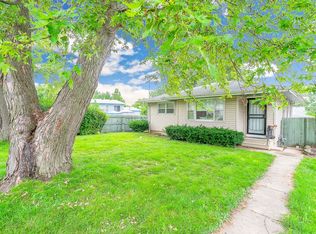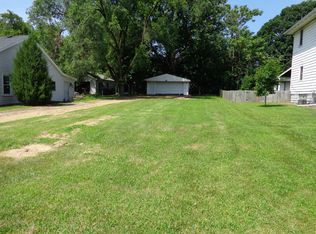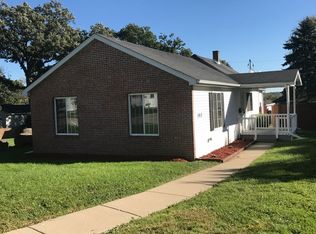Closed
$336,000
1918 Cora St, Crest Hill, IL 60403
4beds
1,980sqft
Single Family Residence
Built in 1992
0.31 Acres Lot
$349,000 Zestimate®
$170/sqft
$2,944 Estimated rent
Home value
$349,000
$318,000 - $380,000
$2,944/mo
Zestimate® history
Loading...
Owner options
Explore your selling options
What's special
If You Need Living Space, You've Found It In This Incredible 4 Bed / 2.5 Bath Cape Cod Style Home In Crest Hill! Nearly 3,000 Sq Ft Of Living Space Including A Fully Finished Basement And 4+ Plus Car Garage On A Double (Buildable), Fully Fenced Lot! The First Level Features A Large Living Room With Gas Fireplace, Seperate Dining Room, Large, Open Kitchen Main Level Primary Suite With Full Bath And Your Home Away From Home... The Rustic, Log Cabin Family Room With Vaulted Ceilings And Custom Crafted In Stunning White Pine! The Second Level Features Two Spacious Bedrooms With Lots Of Closet Space And A Full Bath! The Fully Finished Basement Features A 4th Bedroom, Large Rec Room And Seperate Playroom With Lots Of Natural Light And Nearly 200 Sq Ft Of Storage! You'll Enjoy Relaxing Fall Evenings On The Elevated Back Deck Overlooking The Serene Back Yard! The 28 x 38 Four Plus Car Garage Features An Oversized 18Ft Wide Door With Easy Off Alley Access And Additional On-Street Parking! Additional Features Include A Central Vacuum System, 4 Stage Reverse Osmosis Whole House Water System, Water Softener And Whole House Air Filtration System! New Roof In 2012, New AC In 2021, New Whole House Humidifier In 2022, Updated Flooring! Seconds From Neighborhood Grade School And Community Pool And Park! Close To Shopping And Interstate Access! This Incredible Opportunity Won't Last Long! Be Sure To Make Your Appointment Today!!!
Zillow last checked: 8 hours ago
Listing updated: October 23, 2024 at 12:29pm
Listing courtesy of:
Brian Bessler 815-483-0359,
Karges Realty
Bought with:
Nelly De Olivares
Extreme Realty LLC
Source: MRED as distributed by MLS GRID,MLS#: 12157283
Facts & features
Interior
Bedrooms & bathrooms
- Bedrooms: 4
- Bathrooms: 3
- Full bathrooms: 2
- 1/2 bathrooms: 1
Primary bedroom
- Features: Flooring (Wood Laminate)
- Level: Main
- Area: 182 Square Feet
- Dimensions: 13X14
Bedroom 2
- Features: Flooring (Wood Laminate)
- Level: Second
- Area: 224 Square Feet
- Dimensions: 16X14
Bedroom 3
- Features: Flooring (Wood Laminate)
- Level: Second
- Area: 224 Square Feet
- Dimensions: 16X14
Bedroom 4
- Features: Flooring (Wood Laminate)
- Level: Basement
- Area: 196 Square Feet
- Dimensions: 14X14
Dining room
- Features: Flooring (Wood Laminate)
- Level: Main
- Area: 168 Square Feet
- Dimensions: 12X14
Family room
- Features: Flooring (Wood Laminate)
- Level: Main
- Area: 400 Square Feet
- Dimensions: 20X20
Kitchen
- Features: Flooring (Wood Laminate)
- Level: Main
- Area: 168 Square Feet
- Dimensions: 14X12
Living room
- Features: Flooring (Wood Laminate)
- Level: Main
- Area: 224 Square Feet
- Dimensions: 16X14
Play room
- Level: Basement
- Area: 324 Square Feet
- Dimensions: 18X18
Recreation room
- Level: Basement
- Area: 300 Square Feet
- Dimensions: 15X20
Storage
- Level: Basement
- Area: 160 Square Feet
- Dimensions: 8X20
Heating
- Natural Gas
Cooling
- Central Air
Appliances
- Included: Range, Dishwasher, Refrigerator, Washer, Dryer, Water Purifier Owned, Water Softener Owned
- Laundry: In Unit
Features
- Basement: Finished,Full
- Number of fireplaces: 1
- Fireplace features: Wood Burning, Living Room
Interior area
- Total structure area: 0
- Total interior livable area: 1,980 sqft
Property
Parking
- Total spaces: 4
- Parking features: Off Alley, Garage Door Opener, On Site, Detached, Garage
- Garage spaces: 4
- Has uncovered spaces: Yes
Accessibility
- Accessibility features: No Disability Access
Features
- Stories: 2
- Patio & porch: Deck
- Fencing: Fenced
Lot
- Size: 0.31 Acres
- Dimensions: 97 X 142 X 97 X 142
Details
- Parcel number: 1104334010300000
- Special conditions: None
Construction
Type & style
- Home type: SingleFamily
- Architectural style: Cape Cod
- Property subtype: Single Family Residence
Materials
- Vinyl Siding
- Foundation: Concrete Perimeter
- Roof: Asphalt
Condition
- New construction: No
- Year built: 1992
Utilities & green energy
- Sewer: Public Sewer
- Water: Public
Community & neighborhood
Community
- Community features: Sidewalks
Location
- Region: Crest Hill
Other
Other facts
- Listing terms: Conventional
- Ownership: Fee Simple
Price history
| Date | Event | Price |
|---|---|---|
| 10/21/2024 | Sold | $336,000+0.1%$170/sqft |
Source: | ||
| 9/11/2024 | Contingent | $335,750$170/sqft |
Source: | ||
| 9/6/2024 | Listed for sale | $335,750-8.9%$170/sqft |
Source: | ||
| 8/31/2024 | Listing removed | $368,450$186/sqft |
Source: | ||
| 8/26/2024 | Price change | $368,450-0.1%$186/sqft |
Source: | ||
Public tax history
| Year | Property taxes | Tax assessment |
|---|---|---|
| 2023 | $3,712 +211.2% | $44,324 +216.1% |
| 2022 | $1,193 +5% | $14,023 +6.4% |
| 2021 | $1,137 +1.9% | $13,178 +3.4% |
Find assessor info on the county website
Neighborhood: 60403
Nearby schools
GreatSchools rating
- 5/10Chaney Elementary SchoolGrades: K-8Distance: 0.2 mi
- 9/10Lockport Township High School EastGrades: 9-12Distance: 3.7 mi
Schools provided by the listing agent
- Elementary: Chaney Elementary School
- High: Lockport Township High School
- District: 88
Source: MRED as distributed by MLS GRID. This data may not be complete. We recommend contacting the local school district to confirm school assignments for this home.

Get pre-qualified for a loan
At Zillow Home Loans, we can pre-qualify you in as little as 5 minutes with no impact to your credit score.An equal housing lender. NMLS #10287.
Sell for more on Zillow
Get a free Zillow Showcase℠ listing and you could sell for .
$349,000
2% more+ $6,980
With Zillow Showcase(estimated)
$355,980

