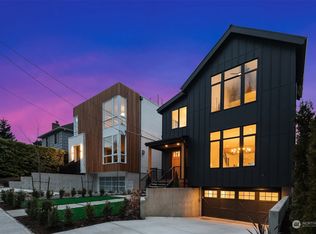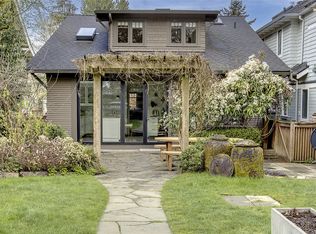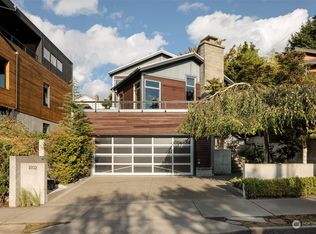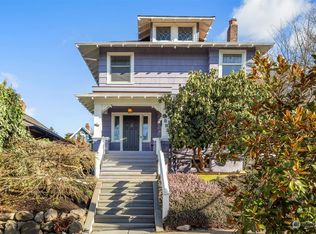Sold
Listed by:
Yvonne Willard,
Windermere Mercer Island
Bought with: Windermere RE Greenwood
$2,030,000
1918 Federal Avenue E, Seattle, WA 98102
3beds
2,656sqft
Single Family Residence
Built in 1926
3,998.81 Square Feet Lot
$2,012,800 Zestimate®
$764/sqft
$6,002 Estimated rent
Home value
$2,012,800
$1.85M - $2.19M
$6,002/mo
Zestimate® history
Loading...
Owner options
Explore your selling options
What's special
Elegance, charm, and a touch of magic embody this private sanctuary in desirable N Capitol Hill. Impeccable-tasteful-exquisite, this 1926 Tudor oozes historic details & craftsmanship, updated for modern living. Year-round east/west light highlights hardwoods, cove ceilings & mahogany details. Updated chef's kitchen, living & dining rooms flow to the backyard through 2 sets of French doors. Upstairs, 3 BRs include a large primary with 3/4 bath. Style the full height basement as a media room, gym, family room & more. The private backyard is a true retreat w/Japanese soaking tub, custom treehouse, private office/studio, brick patios & Ipe wood deck. Steps to Volunteer Park, near schools, easy access to I-5 & 520. Attached garage too! Must see!
Zillow last checked: 8 hours ago
Listing updated: May 01, 2025 at 04:04am
Offers reviewed: Mar 17
Listed by:
Yvonne Willard,
Windermere Mercer Island
Bought with:
Ari Kirschenbaum, 122135
Windermere RE Greenwood
Source: NWMLS,MLS#: 2340275
Facts & features
Interior
Bedrooms & bathrooms
- Bedrooms: 3
- Bathrooms: 3
- Full bathrooms: 1
- 3/4 bathrooms: 1
- 1/2 bathrooms: 1
- Main level bathrooms: 1
Other
- Level: Main
Dining room
- Level: Main
Entry hall
- Level: Main
Kitchen with eating space
- Level: Main
Living room
- Level: Main
Rec room
- Level: Lower
Utility room
- Level: Lower
Heating
- Fireplace(s), Forced Air, High Efficiency (Unspecified)
Cooling
- None
Appliances
- Included: Dishwasher(s), Disposal, Double Oven, Dryer(s), Refrigerator(s), Stove(s)/Range(s), Washer(s), Garbage Disposal, Water Heater: Gas-Fired Tank, Water Heater Location: Basement
Features
- Bath Off Primary, Dining Room
- Flooring: Ceramic Tile, Hardwood, Carpet
- Basement: Partially Finished
- Number of fireplaces: 2
- Fireplace features: Wood Burning, Lower Level: 1, Main Level: 1, Fireplace
Interior area
- Total structure area: 2,656
- Total interior livable area: 2,656 sqft
Property
Parking
- Total spaces: 1
- Parking features: Attached Garage
- Attached garage spaces: 1
Features
- Levels: Two
- Stories: 2
- Entry location: Main
- Patio & porch: Bath Off Primary, Ceramic Tile, Dining Room, Fireplace, Hot Tub/Spa, Security System, Water Heater
- Has spa: Yes
- Spa features: Indoor
- Has view: Yes
- View description: Territorial
Lot
- Size: 3,998 sqft
- Dimensions: 40' x 100'
- Features: Curbs, Paved, Sidewalk, Cable TV, Deck, Fenced-Partially, Gas Available, High Speed Internet, Hot Tub/Spa, Outbuildings, Patio
- Topography: Level,Partial Slope,Terraces
- Residential vegetation: Garden Space
Details
- Parcel number: 2207500760
- Zoning: NR3
- Zoning description: Jurisdiction: City
- Special conditions: Standard
Construction
Type & style
- Home type: SingleFamily
- Architectural style: Tudor
- Property subtype: Single Family Residence
Materials
- Stucco, Wood Siding
- Foundation: Poured Concrete
Condition
- Very Good
- Year built: 1926
- Major remodel year: 1926
Utilities & green energy
- Electric: Company: Seattle city Light
- Sewer: Sewer Connected, Company: Seattle Public Utilities
- Water: Public, Company: Seattle Public Utilities
- Utilities for property: Comcast/Xfinity, Comcast/Xfinity
Community & neighborhood
Security
- Security features: Security System
Location
- Region: Seattle
- Subdivision: North Capitol Hill
Other
Other facts
- Listing terms: Cash Out,Conventional
- Cumulative days on market: 29 days
Price history
| Date | Event | Price |
|---|---|---|
| 3/31/2025 | Sold | $2,030,000+13.1%$764/sqft |
Source: | ||
| 3/18/2025 | Pending sale | $1,795,000$676/sqft |
Source: | ||
| 3/12/2025 | Listed for sale | $1,795,000+99.4%$676/sqft |
Source: | ||
| 3/17/2011 | Sold | $900,000-5.3%$339/sqft |
Source: | ||
| 12/11/2010 | Price change | $949,900-2.9%$358/sqft |
Source: Windermere Real Estate/Capitol Hill, Inc. #115927 | ||
Public tax history
| Year | Property taxes | Tax assessment |
|---|---|---|
| 2024 | $16,360 +13.2% | $1,715,000 +11.6% |
| 2023 | $14,458 -0.5% | $1,537,000 -11% |
| 2022 | $14,533 +6.8% | $1,727,000 +16.1% |
Find assessor info on the county website
Neighborhood: Montlake
Nearby schools
GreatSchools rating
- 9/10Montlake Elementary SchoolGrades: K-5Distance: 0.7 mi
- 7/10Edmonds S. Meany Middle SchoolGrades: 6-8Distance: 1.2 mi
- 8/10Garfield High SchoolGrades: 9-12Distance: 2.3 mi
Schools provided by the listing agent
- Elementary: Montlake
- Middle: Meany Mid
- High: Garfield High
Source: NWMLS. This data may not be complete. We recommend contacting the local school district to confirm school assignments for this home.
Sell for more on Zillow
Get a free Zillow Showcase℠ listing and you could sell for .
$2,012,800
2% more+ $40,256
With Zillow Showcase(estimated)
$2,053,056


