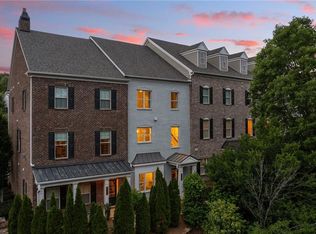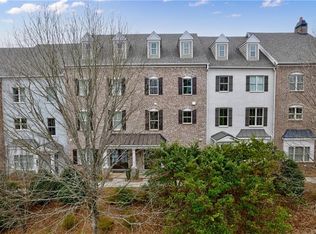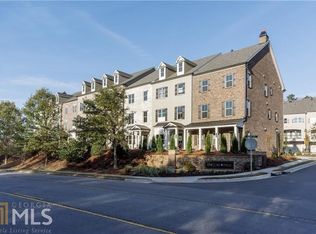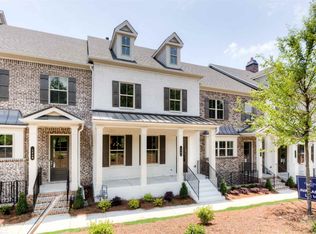Ready to move in, brand new, and never occupied. This home has it all! 3 levels of premium hardwood flooring, recessed lighting, plantation shutters, tankless water heater, insulated garage door, smart tube wiring, hidden kitchen storage, granite countertops, designer tiles, and so much more! Located in a highly coveted section of Alpharetta, this desirable townhome community is close to excellent shopping, a variety of entertainment, parks, and recreation. Still under builder's original warranty. Hurry! This won't last.
This property is off market, which means it's not currently listed for sale or rent on Zillow. This may be different from what's available on other websites or public sources.



