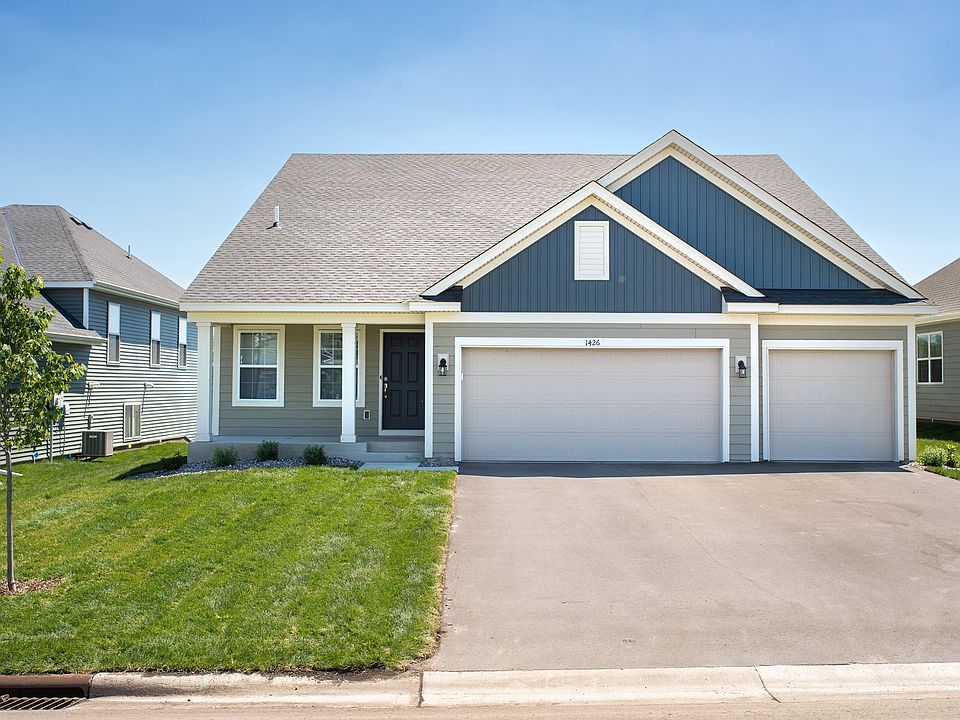This home is available for a December closing date! Ask about how to qualify for savings with the use of Seller's Preferred Lender! The new two-story Courtland II floorplan offers a modern and versatile design, perfect for contemporary living. The main level boasts vaulted ceilings in the Great Room and dining area, creating an open and airy ambiance, complemented by a stylish kitchen with a center island and a flexible space ideal for a home office, playroom, or creative use. Upstairs, the luxurious owner’s suite and two additional bedrooms provide comfort and privacy, while the lower level features a fourth bedroom, a full bathroom, and a spacious recreation room—perfect for guests or additional living space. This home also includes an irrigation system and a finished lower-level bathroom, adding convenience and practicality.
Active
$542,755
1918 Ironwood Dr, Carver, MN 55315
4beds
2,280sqft
Single Family Residence
Built in 2025
8,712 Square Feet Lot
$-- Zestimate®
$238/sqft
$-- HOA
- 12 days |
- 91 |
- 1 |
Zillow last checked: 7 hours ago
Listing updated: September 24, 2025 at 07:03am
Listed by:
Lennar Minnesota 952-373-0485,
Lennar Sales Corp
Source: NorthstarMLS as distributed by MLS GRID,MLS#: 6793347
Travel times
Schedule tour
Select your preferred tour type — either in-person or real-time video tour — then discuss available options with the builder representative you're connected with.
Facts & features
Interior
Bedrooms & bathrooms
- Bedrooms: 4
- Bathrooms: 3
- Full bathrooms: 2
- 3/4 bathrooms: 1
Rooms
- Room types: Living Room, Dining Room, Kitchen, Flex Room, Bedroom 2, Bedroom 3, Recreation Room, Bedroom 4, Bedroom 1
Bedroom 1
- Level: Main
- Area: 196 Square Feet
- Dimensions: 14x14
Bedroom 2
- Level: Main
- Area: 132 Square Feet
- Dimensions: 12x11
Bedroom 3
- Level: Main
- Area: 130 Square Feet
- Dimensions: 13x10
Bedroom 4
- Level: Lower
- Area: 100 Square Feet
- Dimensions: 10x10
Dining room
- Level: Main
- Area: 288 Square Feet
- Dimensions: 16x18
Flex room
- Level: Main
- Area: 110 Square Feet
- Dimensions: 10x11
Kitchen
- Level: Main
- Area: 120 Square Feet
- Dimensions: 10x12
Living room
- Level: Main
- Area: 208 Square Feet
- Dimensions: 16x13
Recreation room
- Level: Lower
- Area: 432 Square Feet
- Dimensions: 27x16
Heating
- Forced Air
Cooling
- Central Air
Appliances
- Included: Air-To-Air Exchanger, Dishwasher, Disposal, Humidifier, Microwave, Range, Refrigerator, Stainless Steel Appliance(s), Tankless Water Heater
Features
- Basement: Finished
- Number of fireplaces: 1
- Fireplace features: Electric, Family Room, Living Room
Interior area
- Total structure area: 2,280
- Total interior livable area: 2,280 sqft
- Finished area above ground: 1,582
- Finished area below ground: 698
Property
Parking
- Total spaces: 3
- Parking features: Attached, Asphalt, Garage Door Opener
- Attached garage spaces: 3
- Has uncovered spaces: Yes
Accessibility
- Accessibility features: None
Features
- Levels: Two
- Stories: 2
- Patio & porch: Front Porch
Lot
- Size: 8,712 Square Feet
- Features: Sod Included in Price
Details
- Foundation area: 1582
- Parcel number: TBD
- Zoning description: Other
Construction
Type & style
- Home type: SingleFamily
- Property subtype: Single Family Residence
Materials
- Brick/Stone, Other, Vinyl Siding, Concrete
- Roof: Age 8 Years or Less,Asphalt
Condition
- Age of Property: 0
- New construction: Yes
- Year built: 2025
Details
- Builder name: LENNAR
Utilities & green energy
- Electric: 200+ Amp Service
- Gas: Natural Gas
- Sewer: City Sewer/Connected
- Water: City Water/Connected
Community & HOA
Community
- Subdivision: Timber Creek : Heritage Collection
HOA
- Has HOA: No
Location
- Region: Carver
Financial & listing details
- Price per square foot: $238/sqft
- Tax assessed value: $110,000
- Annual tax amount: $174
- Date on market: 9/23/2025
- Cumulative days on market: 3 days
- Date available: 12/20/2025
- Road surface type: Paved
About the community
BasketballSoccer
Heritage is a collection of new single-family homes for sale at the Timber Creek masterplan community in Carver, MN. Community amenities include trails, ponds and wetland views. It's located in the Twin Cities' sought-after southwest suburbs a half-mile from Carver Elementary School. Teens attend highly rated Chaska High School. Local recreation sites include superb golf courses, beautiful parks and Lake Waconia. Quick access to Highway 212 simplifies commuting.
Source: Lennar Homes

