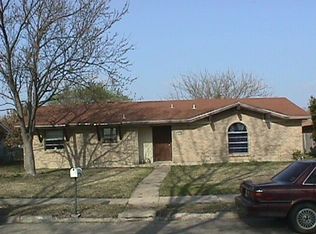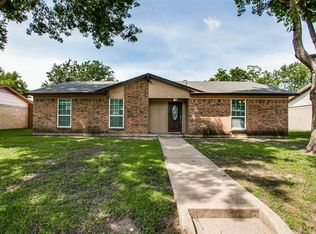Sold on 09/03/25
Price Unknown
1918 Meridian Way, Garland, TX 75040
3beds
1,703sqft
Single Family Residence
Built in 1971
7,535.88 Square Feet Lot
$298,000 Zestimate®
$--/sqft
$1,978 Estimated rent
Home value
$298,000
$274,000 - $325,000
$1,978/mo
Zestimate® history
Loading...
Owner options
Explore your selling options
What's special
Beautifully maintained 3-bedroom, 2-bath home in the heart of Garland! Located in a desirable neighborhood with multiple school options, this upgraded home offers spacious living, practical features, and standout curb appeal. Inside, enjoy a large galley-style kitchen with ample cabinetry, an electric stove, and pantry space—ideal for prepping and gathering. The layout includes two living areas, a dining space, and a cozy wood-burning fireplace perfect for relaxed evenings. Recent enhancements include plantation shutters, a remote-controlled electric gate with back alley access, and a storage shed less than 2 years old. Outside, you’ll find not one but two standout features: a covered patio, perfect for outdoor entertaining, and a separate carport that accommodates up to six vehicles—keeping them protected rain or shine. This home combines charm with thoughtful upgrades, offering comfort and flexibility for all stages of homeownership. Buyer and buyer’s agent to independently verify all information including square footage, school zoning, and lot size. Professional photos coming soon.
Zillow last checked: 8 hours ago
Listing updated: September 03, 2025 at 06:55pm
Listed by:
Jayne Hilburn Mendoza 0647332,
NextHome NTX LUXE LIVING 972-713-6477,
Elijah Gonzales 0818232 469-888-1892,
NextHome NTX LUXE LIVING
Bought with:
Tiffany Dixon
INC Realty, LLC
Source: NTREIS,MLS#: 20988679
Facts & features
Interior
Bedrooms & bathrooms
- Bedrooms: 3
- Bathrooms: 2
- Full bathrooms: 2
Primary bedroom
- Features: Ceiling Fan(s), En Suite Bathroom, Jetted Tub
- Level: First
- Dimensions: 14 x 13
Bedroom
- Features: Ceiling Fan(s), Split Bedrooms, Walk-In Closet(s)
- Level: First
- Dimensions: 11 x 11
Bedroom
- Features: Ceiling Fan(s), Split Bedrooms
- Level: First
- Dimensions: 11 x 11
Primary bathroom
- Features: Built-in Features, En Suite Bathroom, Jetted Tub, Stone Counters, Separate Shower
- Level: First
- Dimensions: 1 x 1
Breakfast room nook
- Level: First
- Dimensions: 10 x 8
Den
- Features: Ceiling Fan(s), Fireplace
- Level: First
- Dimensions: 18 x 18
Kitchen
- Features: Built-in Features, Dual Sinks, Galley Kitchen, Granite Counters, Pantry
- Level: First
- Dimensions: 10 x 7
Living room
- Features: Ceiling Fan(s)
- Level: First
- Dimensions: 12 x 10
Sunroom
- Features: Ceiling Fan(s)
- Level: First
- Dimensions: 20 x 20
Heating
- Central, Fireplace(s), Natural Gas
Cooling
- Attic Fan, Central Air, Ceiling Fan(s), Gas
Appliances
- Included: Dishwasher, Electric Range, Disposal, Microwave
- Laundry: Common Area
Features
- Decorative/Designer Lighting Fixtures, Granite Counters, High Speed Internet, Open Floorplan, Pantry, Smart Home, Cable TV, Walk-In Closet(s)
- Flooring: Ceramic Tile, Wood
- Windows: Shutters, Window Coverings
- Has basement: No
- Number of fireplaces: 1
- Fireplace features: Den, Wood Burning
Interior area
- Total interior livable area: 1,703 sqft
Property
Parking
- Total spaces: 6
- Parking features: Attached Carport, Alley Access, Carport, No Garage
- Carport spaces: 6
Features
- Levels: One
- Stories: 1
- Patio & porch: Enclosed, Covered
- Pool features: None
- Fencing: Back Yard,Electric,Fenced,Wood
Lot
- Size: 7,535 sqft
- Dimensions: 64 x 116
- Features: Interior Lot
- Residential vegetation: Grassed
Details
- Parcel number: 26400500030230000
Construction
Type & style
- Home type: SingleFamily
- Architectural style: Traditional,Detached
- Property subtype: Single Family Residence
- Attached to another structure: Yes
Materials
- Brick, Wood Siding
- Foundation: Slab
- Roof: Composition
Condition
- Year built: 1971
Utilities & green energy
- Sewer: Public Sewer
- Water: Public
- Utilities for property: Natural Gas Available, Sewer Available, Separate Meters, Water Available, Cable Available
Community & neighborhood
Security
- Security features: Security System, Fire Alarm
Location
- Region: Garland
- Subdivision: Northlake Estates
Other
Other facts
- Listing terms: Cash,Conventional,FHA,VA Loan
Price history
| Date | Event | Price |
|---|---|---|
| 9/3/2025 | Sold | -- |
Source: NTREIS #20988679 | ||
| 8/19/2025 | Pending sale | $299,999$176/sqft |
Source: NTREIS #20988679 | ||
| 8/12/2025 | Contingent | $299,999$176/sqft |
Source: NTREIS #20988679 | ||
| 7/11/2025 | Listed for sale | $299,999+194.1%$176/sqft |
Source: NTREIS #20988679 | ||
| 8/31/2009 | Listing removed | $102,000$60/sqft |
Source: Coldwell Banker APEX #10946604 | ||
Public tax history
| Year | Property taxes | Tax assessment |
|---|---|---|
| 2025 | $790 +0.2% | $147,950 |
| 2024 | $789 +14.3% | $147,950 +16.9% |
| 2023 | $690 -47.7% | $126,550 -50% |
Find assessor info on the county website
Neighborhood: 75040
Nearby schools
GreatSchools rating
- 6/10Northlake Elementary SchoolGrades: PK-5Distance: 0.3 mi
- 5/10Sellers Middle SchoolGrades: 6-8Distance: 1 mi
- 6/10Garland High SchoolGrades: 9-12Distance: 2.5 mi
Schools provided by the listing agent
- District: Garland ISD
Source: NTREIS. This data may not be complete. We recommend contacting the local school district to confirm school assignments for this home.
Get a cash offer in 3 minutes
Find out how much your home could sell for in as little as 3 minutes with a no-obligation cash offer.
Estimated market value
$298,000
Get a cash offer in 3 minutes
Find out how much your home could sell for in as little as 3 minutes with a no-obligation cash offer.
Estimated market value
$298,000

