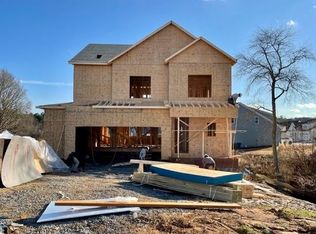Sold for $575,500 on 08/25/25
$575,500
1918 Morning Fog Dr, Fuquay Varina, NC 27526
4beds
2,525sqft
Single Family Residence, Residential
Built in 2021
9,147.6 Square Feet Lot
$573,300 Zestimate®
$228/sqft
$2,375 Estimated rent
Home value
$573,300
$545,000 - $602,000
$2,375/mo
Zestimate® history
Loading...
Owner options
Explore your selling options
What's special
Better than new in popular Meadow Bluffs. Stone accents welcome you into your first level oasis. Enter an open floorplan with gourmet kitchen, massive island, primary suite, two more bedrooms, and screened rear porch. Everything you could want on one level plus a 4th bedroom, full bath, huge bonus room, and a giant walk-in attic upstairs. Bring your culinary desires to life with imported Fulgor Milano appliances: dual fuel pro range plus a second built-in wall oven and microwave. Fantisimo! Enjoy the walk-in pantry, separate coffee bar, and casual dining options. Located on a quite cul-de-sac lot and backs to undisturbed natural area where deer and wild turkeys often roam. Bring your green thumb and take advantage of numerous raised beds for veggies and flowers. HOA provides lawncare so you have more time to enjoy the community pool, playground and dog park, or nearby Bentwinds golf course. In Meadow Bluffs, you're minutes from I-540 and I-40. Less than 30 minutes to RDUI or two hours to the coast. Come see your next home today!
Zillow last checked: 8 hours ago
Listing updated: October 28, 2025 at 01:09am
Listed by:
Bill Fletcher 919-880-5301,
Keller Williams Realty Cary
Bought with:
John Dukes, 236735
EXP Realty LLC
Source: Doorify MLS,MLS#: 10105712
Facts & features
Interior
Bedrooms & bathrooms
- Bedrooms: 4
- Bathrooms: 3
- Full bathrooms: 3
Heating
- Central, Electric, Forced Air, Heat Pump
Cooling
- Ceiling Fan(s), Central Air, Electric, Heat Pump, Zoned
Appliances
- Included: Convection Oven, Dishwasher, Disposal, Electric Oven, Gas Cooktop, Microwave, Plumbed For Ice Maker, Vented Exhaust Fan, Oven, Water Heater
- Laundry: Electric Dryer Hookup, Laundry Room, Main Level, Washer Hookup
Features
- Bathtub/Shower Combination, Bookcases, Ceiling Fan(s), Crown Molding, Entrance Foyer, Granite Counters, High Ceilings, High Speed Internet, Kitchen Island, Kitchen/Dining Room Combination, Open Floorplan, Pantry, Separate Shower, Smooth Ceilings, Walk-In Closet(s), Walk-In Shower, Water Closet, Wired for Data
- Flooring: Carpet, Vinyl
- Windows: Low-Emissivity Windows
- Basement: Crawl Space, Exterior Entry, Other
Interior area
- Total structure area: 2,525
- Total interior livable area: 2,525 sqft
- Finished area above ground: 2,525
- Finished area below ground: 0
Property
Parking
- Total spaces: 2
- Parking features: Concrete, Driveway, Garage, Garage Door Opener
- Attached garage spaces: 2
Features
- Levels: One and One Half
- Stories: 2
- Patio & porch: Front Porch, Patio, Rear Porch, Screened
- Exterior features: Garden, Rain Barrel/Cistern(s), Rain Gutters
- Pool features: Community
- Fencing: None
- Has view: Yes
- View description: See Remarks
Lot
- Size: 9,147 sqft
- Dimensions: 47 x 82 x 77 x 69 x 107
- Features: Cul-De-Sac, Garden, Pie Shaped Lot
Details
- Parcel number: 0677399937
- Zoning: RMD
- Special conditions: Standard
Construction
Type & style
- Home type: SingleFamily
- Architectural style: Craftsman, Traditional
- Property subtype: Single Family Residence, Residential
Materials
- Blown-In Insulation, Ducts Professionally Air-Sealed, Fiber Cement, HardiPlank Type, Low VOC Paint/Sealant/Varnish, Stone Veneer
- Foundation: Block
- Roof: Asphalt
Condition
- New construction: No
- Year built: 2021
Details
- Builder name: Cornerstone Residential Builders
Utilities & green energy
- Sewer: Public Sewer
- Water: Public
- Utilities for property: Cable Available, Electricity Connected, Natural Gas Connected, Sewer Connected, Water Connected, Underground Utilities
Community & neighborhood
Community
- Community features: Playground, Pool, Sidewalks, Street Lights
Location
- Region: Fuquay Varina
- Subdivision: Meadow Bluffs
HOA & financial
HOA
- Has HOA: Yes
- HOA fee: $160 monthly
- Amenities included: Dog Park, Playground, Pool
- Services included: Maintenance Grounds
Other
Other facts
- Road surface type: Asphalt
Price history
| Date | Event | Price |
|---|---|---|
| 8/25/2025 | Sold | $575,500-1.6%$228/sqft |
Source: | ||
| 6/30/2025 | Pending sale | $585,000$232/sqft |
Source: | ||
| 6/28/2025 | Listed for sale | $585,000+33.9%$232/sqft |
Source: | ||
| 8/31/2021 | Sold | $436,805+0.4%$173/sqft |
Source: | ||
| 2/28/2021 | Pending sale | $435,000$172/sqft |
Source: | ||
Public tax history
| Year | Property taxes | Tax assessment |
|---|---|---|
| 2025 | $4,750 +0.4% | $540,488 |
| 2024 | $4,730 +22.8% | $540,488 +56.9% |
| 2023 | $3,852 +6.4% | $344,581 |
Find assessor info on the county website
Neighborhood: 27526
Nearby schools
GreatSchools rating
- 3/10Banks Road ElementaryGrades: PK-5Distance: 2.5 mi
- 8/10West Lake MiddleGrades: 6-8Distance: 3 mi
- 5/10Willow Spring HighGrades: 9-12Distance: 3.1 mi
Schools provided by the listing agent
- Elementary: Wake - Banks Road
- Middle: Wake - Herbert Akins Road
- High: Wake - Willow Spring
Source: Doorify MLS. This data may not be complete. We recommend contacting the local school district to confirm school assignments for this home.
Get a cash offer in 3 minutes
Find out how much your home could sell for in as little as 3 minutes with a no-obligation cash offer.
Estimated market value
$573,300
Get a cash offer in 3 minutes
Find out how much your home could sell for in as little as 3 minutes with a no-obligation cash offer.
Estimated market value
$573,300
