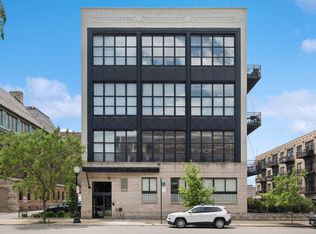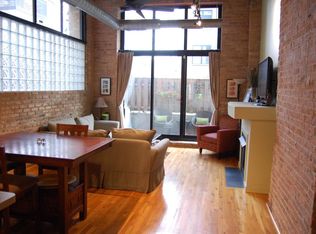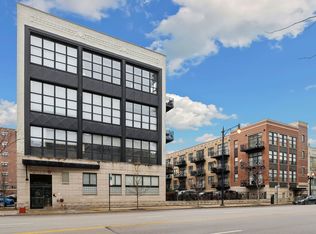Closed
$255,000
1918 S Michigan Ave APT 103, Chicago, IL 60616
1beds
800sqft
Condominium, Single Family Residence
Built in 1902
-- sqft lot
$253,900 Zestimate®
$319/sqft
$1,980 Estimated rent
Home value
$253,900
$241,000 - $267,000
$1,980/mo
Zestimate® history
Loading...
Owner options
Explore your selling options
What's special
Experience the perfect blend of industrial charm and modern comfort in this beautifully-maintained 1 bed/1 bath loft in the heart of the South Loop. Located in a boutique elevator building, Unit #103 features soaring ceilings, exposed brick, hardwood floors, and oversized windows that fill the space with natural light. The open concept layout is ideal for both relaxing and entertaining, with a spacious living area that flows into a contemporary kitchen featuring stainless steel appliances, granite countertops, and ample cabinet space. The generously-sized bedroom offers great closet storage and easy access to a stylish full bathroom. Step outside to your own private outdoor patio - a rare and peaceful retreat perfect for morning coffee, al fresco dining, or evening unwinding. A gated parking space is included in the price, offering convenience and peace of mind. Ideally located close from the lakefront, Museum Campus, restaurants, cafes, and public transportation, this condo offers true city living with a touch of serenity. Do not miss this unique opportunity in one of Chicago's most desirable neighborhoods!
Zillow last checked: 8 hours ago
Listing updated: June 16, 2025 at 08:44am
Listing courtesy of:
Kevin Smith 708-466-1077,
Century 21 S.G.R., Inc.
Bought with:
Ellie Nicholson
OAC Management Company
Source: MRED as distributed by MLS GRID,MLS#: 12343292
Facts & features
Interior
Bedrooms & bathrooms
- Bedrooms: 1
- Bathrooms: 1
- Full bathrooms: 1
Primary bedroom
- Features: Flooring (Hardwood)
- Level: Main
- Area: 143 Square Feet
- Dimensions: 13X11
Dining room
- Features: Flooring (Hardwood)
- Level: Main
- Dimensions: COMBO
Foyer
- Features: Flooring (Hardwood)
- Level: Main
- Area: 36 Square Feet
- Dimensions: 6X6
Kitchen
- Features: Flooring (Hardwood)
- Level: Main
- Area: 22 Square Feet
- Dimensions: 11X2
Laundry
- Features: Flooring (Other)
- Level: Main
- Area: 12 Square Feet
- Dimensions: 4X3
Living room
- Features: Flooring (Hardwood)
- Level: Main
- Area: 323 Square Feet
- Dimensions: 19X17
Heating
- Natural Gas
Cooling
- Central Air
Appliances
- Included: Range, Microwave, Dishwasher, Refrigerator, Washer, Dryer
- Laundry: Washer Hookup, Main Level, In Unit
Features
- Cathedral Ceiling(s), 1st Floor Bedroom, 1st Floor Full Bath, Storage
- Flooring: Hardwood, Laminate
- Basement: None
- Number of fireplaces: 1
- Fireplace features: Gas Log, Gas Starter, Living Room
Interior area
- Total structure area: 0
- Total interior livable area: 800 sqft
Property
Parking
- Total spaces: 1
- Parking features: Assigned, On Site, Owned
Accessibility
- Accessibility features: No Disability Access
Features
- Patio & porch: Patio
Details
- Additional parcels included: 17223060501061
- Parcel number: 17223060501003
- Special conditions: None
Construction
Type & style
- Home type: Condo
- Property subtype: Condominium, Single Family Residence
Materials
- Brick, Block
- Foundation: Concrete Perimeter
- Roof: Rubber
Condition
- New construction: No
- Year built: 1902
Utilities & green energy
- Electric: Circuit Breakers
- Sewer: Public Sewer
- Water: Lake Michigan, Public
Community & neighborhood
Location
- Region: Chicago
HOA & financial
HOA
- Has HOA: Yes
- HOA fee: $308 monthly
- Amenities included: Elevator(s), Storage, Security Door Lock(s)
- Services included: Water, Parking, Insurance, Exterior Maintenance, Snow Removal, Other, Internet
Other
Other facts
- Listing terms: Cash
- Ownership: Condo
Price history
| Date | Event | Price |
|---|---|---|
| 6/13/2025 | Sold | $255,000-1.9%$319/sqft |
Source: | ||
| 5/26/2025 | Contingent | $260,000$325/sqft |
Source: | ||
| 4/21/2025 | Listed for sale | $260,000+17.1%$325/sqft |
Source: | ||
| 10/14/2024 | Listing removed | $2,100$3/sqft |
Source: Zillow Rentals | ||
| 3/28/2024 | Listing removed | -- |
Source: Zillow Rentals | ||
Public tax history
| Year | Property taxes | Tax assessment |
|---|---|---|
| 2023 | $2,473 +3.5% | $14,999 |
| 2022 | $2,389 +1.5% | $14,999 |
| 2021 | $2,353 -19.1% | $14,999 -7.2% |
Find assessor info on the county website
Neighborhood: South Loop
Nearby schools
GreatSchools rating
- 6/10National Teachers Elementary AcademyGrades: PK-8Distance: 0.4 mi
- 1/10Phillips Academy High SchoolGrades: 9-12Distance: 2.2 mi
Schools provided by the listing agent
- District: 299
Source: MRED as distributed by MLS GRID. This data may not be complete. We recommend contacting the local school district to confirm school assignments for this home.

Get pre-qualified for a loan
At Zillow Home Loans, we can pre-qualify you in as little as 5 minutes with no impact to your credit score.An equal housing lender. NMLS #10287.
Sell for more on Zillow
Get a free Zillow Showcase℠ listing and you could sell for .
$253,900
2% more+ $5,078
With Zillow Showcase(estimated)
$258,978

