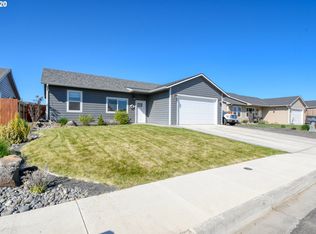Brand New Cement Siding and Exterior Paint! Spectacular in Sunridge! Modern Elegance defines this one level, 3 bedroom, 2 bath, featuring an EXPANSIVE OPEN CONCEPT with soaring ceilings - providing an ultra-spacious feel. The luxurious kitchen presents custom cabinetry, stainless steel appliances and sparkling granite countertops. Master Suite w/ walk in closet. Rich Lam/Hardwoods throughout. The backyard features a covered porch, custom dog kennel & beautiful open-field views. Stamped Concrete.
This property is off market, which means it's not currently listed for sale or rent on Zillow. This may be different from what's available on other websites or public sources.

