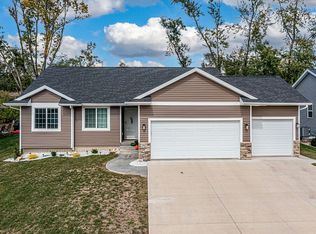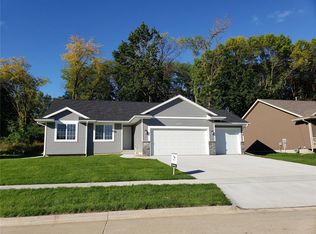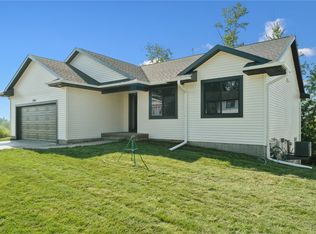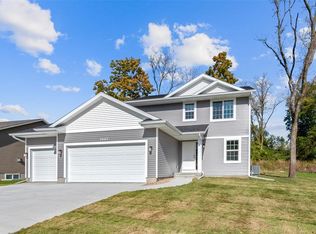Sold for $318,500 on 01/27/25
$318,500
1918 Shady Grove Rd SW, Cedar Rapids, IA 52404
3beds
1,566sqft
Single Family Residence
Built in 2016
8,450.64 Square Feet Lot
$323,800 Zestimate®
$203/sqft
$2,004 Estimated rent
Home value
$323,800
$301,000 - $350,000
$2,004/mo
Zestimate® history
Loading...
Owner options
Explore your selling options
What's special
***Seller offering 2 year contract terms at 5.5% interest with 25% down until Dec 31*** Get a great deal on a beautiful home in a fabulous neighborhood where new construction homes are selling for much more! This 8 year old ranch home is in pristine condition! Open great room/kitchen floor plan. New interior paint. The kitchen offers quartz counters, subway backsplash tile, stainless appliances & a walk-in pantry are just a few of the remarkable amenities! Main bath with a tub/shower combo & LVT floors. The primary suite features a large walk-in closet, large windows, bath with double sinks, walk-in shower and LVT floors. Unfinished basement to do with as you wish. Radon mitigation already installed. Huge 3 car garage too! Welcome home!
Zillow last checked: 8 hours ago
Listing updated: January 28, 2025 at 07:14am
Listed by:
Kelly Bemus 319-360-0707,
SKOGMAN REALTY
Bought with:
Steve Eden
IOWA REALTY
Source: CRAAR, CDRMLS,MLS#: 2407227 Originating MLS: Cedar Rapids Area Association Of Realtors
Originating MLS: Cedar Rapids Area Association Of Realtors
Facts & features
Interior
Bedrooms & bathrooms
- Bedrooms: 3
- Bathrooms: 2
- Full bathrooms: 2
Other
- Level: First
Heating
- Forced Air, Gas
Cooling
- Central Air
Appliances
- Included: Dishwasher, Disposal, Gas Water Heater, Microwave, Range, Refrigerator, Range Hood
- Laundry: Main Level
Features
- Breakfast Bar, Eat-in Kitchen, Kitchen/Dining Combo, Bath in Primary Bedroom, Main Level Primary, Vaulted Ceiling(s)
- Basement: Concrete
- Has fireplace: Yes
- Fireplace features: Insert, Gas, Great Room
Interior area
- Total interior livable area: 1,566 sqft
- Finished area above ground: 1,566
- Finished area below ground: 0
Property
Parking
- Total spaces: 3
- Parking features: Attached, Garage, Off Street, On Street, Garage Door Opener
- Attached garage spaces: 3
- Has uncovered spaces: Yes
Features
- Patio & porch: Patio
- Exterior features: Fence
Lot
- Size: 8,450 sqft
- Dimensions: 77 x 110
Details
- Parcel number: 14311 04009 00000
Construction
Type & style
- Home type: SingleFamily
- Architectural style: Ranch
- Property subtype: Single Family Residence
Materials
- Frame, Vinyl Siding
- Foundation: Poured
Condition
- New construction: No
- Year built: 2016
Utilities & green energy
- Sewer: Public Sewer
- Water: Public
Community & neighborhood
Location
- Region: Cedar Rapids
Other
Other facts
- Listing terms: Cash,Conventional
Price history
| Date | Event | Price |
|---|---|---|
| 1/27/2025 | Sold | $318,500-0.4%$203/sqft |
Source: | ||
| 1/4/2025 | Pending sale | $319,900$204/sqft |
Source: | ||
| 11/18/2024 | Price change | $319,900-3%$204/sqft |
Source: | ||
| 11/5/2024 | Price change | $329,900-1.2%$211/sqft |
Source: | ||
| 10/22/2024 | Price change | $334,000-4.3%$213/sqft |
Source: | ||
Public tax history
| Year | Property taxes | Tax assessment |
|---|---|---|
| 2024 | $5,585 -1.5% | $294,200 -4.1% |
| 2023 | $5,671 +6% | $306,700 +17.3% |
| 2022 | $5,351 -1.2% | $261,400 +4.3% |
Find assessor info on the county website
Neighborhood: 52404
Nearby schools
GreatSchools rating
- 2/10Van Buren Elementary SchoolGrades: K-5Distance: 0.7 mi
- 2/10Wilson Middle SchoolGrades: 6-8Distance: 1.7 mi
- 1/10Thomas Jefferson High SchoolGrades: 9-12Distance: 0.3 mi
Schools provided by the listing agent
- Elementary: Van Buren
- Middle: Wilson
- High: Jefferson
Source: CRAAR, CDRMLS. This data may not be complete. We recommend contacting the local school district to confirm school assignments for this home.

Get pre-qualified for a loan
At Zillow Home Loans, we can pre-qualify you in as little as 5 minutes with no impact to your credit score.An equal housing lender. NMLS #10287.
Sell for more on Zillow
Get a free Zillow Showcase℠ listing and you could sell for .
$323,800
2% more+ $6,476
With Zillow Showcase(estimated)
$330,276


