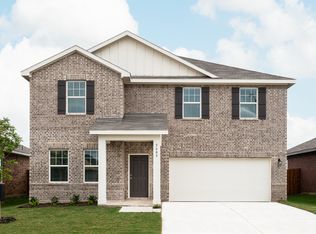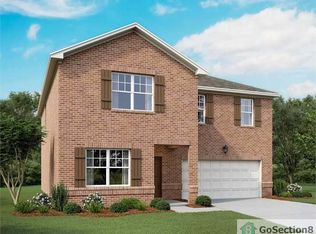MLS# 14490907 - Built by Starlight Homes - Ready Now! ~ The Beacon floor plan has plenty of space for the whole family. Here, you'll enjoy a two-story home with 4 bedrooms, 2.5 bathrooms, and a downstairs flex room for added space. Exterior features include brick on all 4 sides of the home and a 2 car garage for extra storage. You will also enjoy granite countertops in the kitchen, all new stainless steel appliances, and an energy efficient design. Set up an appointment today.
This property is off market, which means it's not currently listed for sale or rent on Zillow. This may be different from what's available on other websites or public sources.

