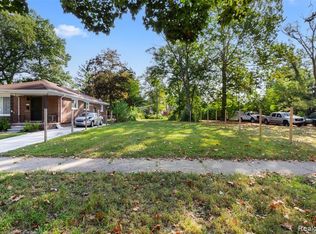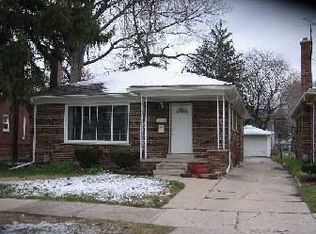Sold
$153,000
19186 Sunderland Rd, Detroit, MI 48219
3beds
1,181sqft
Single Family Residence
Built in 1954
5,662.8 Square Feet Lot
$162,800 Zestimate®
$130/sqft
$1,243 Estimated rent
Home value
$162,800
$147,000 - $182,000
$1,243/mo
Zestimate® history
Loading...
Owner options
Explore your selling options
What's special
Welcome to 19186 Sunderland! This newly renovated ranch features - 3 bed, 1 bath in O'Hair Park is ready for you! Featured on the main floor, 3 bedrooms, a living room, kitchen, and full bathroom. In the finished basement, there is plenty of room for storage or another living space. Schedule a showing today!
Zillow last checked: 8 hours ago
Listing updated: December 30, 2024 at 08:20pm
Listed by:
Brian Caldwell 313-445-1879,
Caldwell Realty and Associates,
Bettina Mitchell 313-408-6111,
Caldwell Realty and Associates
Bought with:
Brian Caldwell, 6502428342
Caldwell Realty and Associates
Bettina Mitchell, 6501459394
Source: MichRIC,MLS#: 24048029
Facts & features
Interior
Bedrooms & bathrooms
- Bedrooms: 3
- Bathrooms: 1
- Full bathrooms: 1
- Main level bedrooms: 3
Primary bedroom
- Level: Main
- Area: 144
- Dimensions: 12.00 x 12.00
Bedroom 2
- Level: Main
- Area: 121
- Dimensions: 11.00 x 11.00
Bathroom 1
- Level: Main
- Area: 121
- Dimensions: 11.00 x 11.00
Bathroom 3
- Level: Main
- Area: 54
- Dimensions: 6.00 x 9.00
Kitchen
- Level: Main
- Area: 110
- Dimensions: 11.00 x 10.00
Living room
- Level: Main
- Area: 350
- Dimensions: 14.00 x 25.00
Heating
- Forced Air
Appliances
- Included: Dishwasher, Microwave
- Laundry: In Basement
Features
- Flooring: Wood
- Windows: Insulated Windows
- Basement: Michigan Basement
- Has fireplace: No
Interior area
- Total structure area: 1,181
- Total interior livable area: 1,181 sqft
- Finished area below ground: 0
Property
Features
- Stories: 1
Lot
- Size: 5,662 sqft
- Dimensions: 40 x 146
Details
- Parcel number: 220848512
Construction
Type & style
- Home type: SingleFamily
- Architectural style: Ranch
- Property subtype: Single Family Residence
Materials
- Brick
Condition
- New construction: No
- Year built: 1954
Utilities & green energy
- Sewer: Public Sewer
- Water: Public
Community & neighborhood
Location
- Region: Detroit
Other
Other facts
- Listing terms: Cash,FHA,VA Loan,Conventional
Price history
| Date | Event | Price |
|---|---|---|
| 12/20/2024 | Sold | $153,000-1.9%$130/sqft |
Source: | ||
| 12/8/2024 | Pending sale | $155,900$132/sqft |
Source: | ||
| 11/13/2024 | Price change | $155,900-1.9%$132/sqft |
Source: | ||
| 10/16/2024 | Price change | $159,000-5.9%$135/sqft |
Source: | ||
| 10/11/2024 | Listed for sale | $169,000$143/sqft |
Source: | ||
Public tax history
| Year | Property taxes | Tax assessment |
|---|---|---|
| 2025 | -- | $39,200 +25.2% |
| 2024 | -- | $31,300 +19% |
| 2023 | -- | $26,300 +24.6% |
Find assessor info on the county website
Neighborhood: O'Hair Park
Nearby schools
GreatSchools rating
- 3/10Emerson Elementary-Middle SchoolGrades: PK-8Distance: 0.6 mi
- 3/10Ford High SchoolGrades: 9-12Distance: 0.7 mi
Get a cash offer in 3 minutes
Find out how much your home could sell for in as little as 3 minutes with a no-obligation cash offer.
Estimated market value
$162,800

