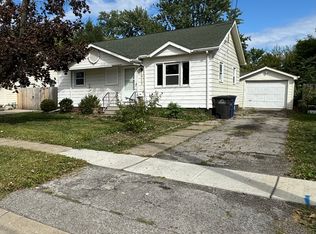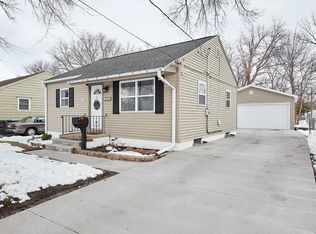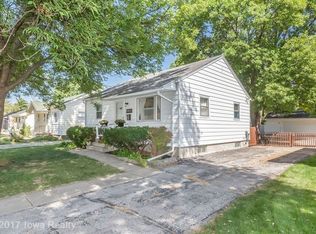Sold for $217,500 on 08/20/24
$217,500
1919 60th St, Des Moines, IA 50322
2beds
678sqft
Single Family Residence
Built in 1950
7,013.16 Square Feet Lot
$219,100 Zestimate®
$321/sqft
$1,298 Estimated rent
Home value
$219,100
$204,000 - $234,000
$1,298/mo
Zestimate® history
Loading...
Owner options
Explore your selling options
What's special
Are you looking for an adorable and affordable ranch home that is ready to move right into? Look no further than 1919 60th St. located in a prime western Des Moines neighborhood. With over 1300 S.F. of living space, this home features beautiful hardware floors with an open airy feeling, new LVP flooring in the kitchen, a large family room and home office in the finished basement that is already plumbed for a half bath. Outside you'll love the fully privacy fenced backyard perfect for your kids and pets. Also, a raised concrete patio, gardening space, and a large air conditioned 2 car garage. There is also extra parking available. With easy access to I-235, restaurants, shopping and all of the conveniences nearby, you won't want to miss out on this opportunity! Schedule a showing today before it's too late!
Zillow last checked: 8 hours ago
Listing updated: September 03, 2024 at 11:16pm
Listed by:
Toren Luloff (515)229-3380,
LPT Realty, LLC
Bought with:
Jaemi Poncy
RE/MAX Revolution
Source: DMMLS,MLS#: 698752 Originating MLS: Des Moines Area Association of REALTORS
Originating MLS: Des Moines Area Association of REALTORS
Facts & features
Interior
Bedrooms & bathrooms
- Bedrooms: 2
- Bathrooms: 1
- Full bathrooms: 1
- Main level bedrooms: 2
Heating
- Forced Air, Gas, Natural Gas
Cooling
- Central Air
Appliances
- Included: Dryer, Dishwasher, Microwave, Refrigerator, Stove, Washer
Features
- Dining Area
- Flooring: Hardwood
- Basement: Partial
Interior area
- Total structure area: 678
- Total interior livable area: 678 sqft
- Finished area below ground: 625
Property
Parking
- Total spaces: 2
- Parking features: Detached, Garage, Two Car Garage
- Garage spaces: 2
Features
- Patio & porch: Open, Patio
- Exterior features: Fully Fenced, Patio
- Fencing: Wood,Full
Lot
- Size: 7,013 sqft
- Dimensions: 50 x 140
Details
- Parcel number: 10008756000000
- Zoning: N3B
Construction
Type & style
- Home type: SingleFamily
- Architectural style: Ranch
- Property subtype: Single Family Residence
Materials
- Cement Siding
- Foundation: Block
- Roof: Asphalt,Shingle
Condition
- Year built: 1950
Utilities & green energy
- Sewer: Public Sewer
- Water: Public
Community & neighborhood
Location
- Region: Des Moines
Other
Other facts
- Listing terms: Cash,Conventional,FHA,VA Loan
- Road surface type: Concrete
Price history
| Date | Event | Price |
|---|---|---|
| 8/20/2024 | Sold | $217,500+1.2%$321/sqft |
Source: | ||
| 7/12/2024 | Pending sale | $215,000$317/sqft |
Source: | ||
| 7/9/2024 | Listed for sale | $215,000+32.3%$317/sqft |
Source: | ||
| 5/28/2020 | Listing removed | $162,500$240/sqft |
Source: RE/MAX Concepts #602640 | ||
| 5/28/2020 | Listed for sale | $162,500$240/sqft |
Source: RE/MAX Concepts #602640 | ||
Public tax history
| Year | Property taxes | Tax assessment |
|---|---|---|
| 2024 | $3,358 -4% | $170,700 |
| 2023 | $3,498 +0.8% | $170,700 +15% |
| 2022 | $3,470 +4.8% | $148,400 |
Find assessor info on the county website
Neighborhood: Merle Hay
Nearby schools
GreatSchools rating
- 4/10Hillis Elementary SchoolGrades: K-5Distance: 0.4 mi
- 5/10Merrill Middle SchoolGrades: 6-8Distance: 2 mi
- 4/10Roosevelt High SchoolGrades: 9-12Distance: 1.8 mi
Schools provided by the listing agent
- District: Des Moines Independent
Source: DMMLS. This data may not be complete. We recommend contacting the local school district to confirm school assignments for this home.

Get pre-qualified for a loan
At Zillow Home Loans, we can pre-qualify you in as little as 5 minutes with no impact to your credit score.An equal housing lender. NMLS #10287.
Sell for more on Zillow
Get a free Zillow Showcase℠ listing and you could sell for .
$219,100
2% more+ $4,382
With Zillow Showcase(estimated)
$223,482

