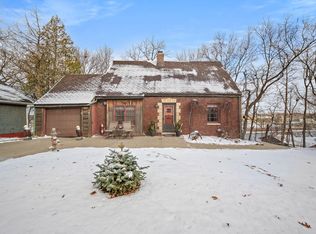Sold for $318,000 on 08/01/25
$318,000
1919 Arlington Ave, Des Moines, IA 50314
2beds
1,200sqft
Single Family Residence
Built in 1944
0.4 Acres Lot
$315,100 Zestimate®
$265/sqft
$1,564 Estimated rent
Home value
$315,100
$299,000 - $331,000
$1,564/mo
Zestimate® history
Loading...
Owner options
Explore your selling options
What's special
ONE OF A KIND! This home is the ultimate entertaining pad. Built on the bluff above the Des Moines River, river views and wildlife are the shining star of this home. Completely remodeled, you will fall in love with the updates - full kitchen and living room in the lower level overlook the river with huge floor-to-ceiling windows. Quartz countertops, new cabinets and modern backsplash in kitchen. Living room has a gas fireplace to warm up on cool evenings. Half bath on this level for guests. The best part? Walking out onto the expansive deck and taking in the scenery. Upstairs the primary bedroom has been expanded for luxury living and convenience. Don't want to go downstairs to the kitchen? Enjoy the kitchenette, with custom-built Amish cabinetry, full-size fridge, quartz counters and sink. Walk right into the custom closet - banks of built-in drawers and shelves. There's a place for everything! Main level has a second bedroom with built-in shelves, plus an office/living room/flex space. Need another bedroom? Easily convertible! Full bathroom on bedroom level. This wooded lot with river views is a must-see! If you love watching the soaring eagles over the river and want to own a premium piece of Des Moines riverfront, then do not miss this opportunity!
Zillow last checked: 8 hours ago
Listing updated: August 04, 2025 at 10:36am
Listed by:
Abby Hausmann-Virgil (515)965-9100,
Keller Williams Ankeny Metro,
Tom Vasquez 515-778-1122,
Keller Williams Realty GDM
Bought with:
Kane McCuen
RE/MAX Precision
Source: DMMLS,MLS#: 717962 Originating MLS: Des Moines Area Association of REALTORS
Originating MLS: Des Moines Area Association of REALTORS
Facts & features
Interior
Bedrooms & bathrooms
- Bedrooms: 2
- Bathrooms: 2
- Full bathrooms: 1
- 1/2 bathrooms: 1
- Main level bedrooms: 2
Heating
- Electric, Forced Air, Gas
Cooling
- Central Air
Appliances
- Included: Dishwasher, Microwave, Refrigerator, Stove
Features
- Dining Area, Window Treatments
- Flooring: Hardwood, Tile
- Basement: Walk-Out Access
- Number of fireplaces: 1
- Fireplace features: Gas, Vented
Interior area
- Total structure area: 1,200
- Total interior livable area: 1,200 sqft
- Finished area below ground: 576
Property
Parking
- Total spaces: 1
- Parking features: Detached, Garage, One Car Garage
- Garage spaces: 1
Features
- Patio & porch: Deck, Open, Patio
- Exterior features: Deck, Fence, Patio
- Fencing: Wood,Partial
Lot
- Size: 0.40 Acres
- Dimensions: 0.4 acres
- Features: Rectangular Lot
Details
- Parcel number: 08005657000000
- Zoning: RES
Construction
Type & style
- Home type: SingleFamily
- Architectural style: Bungalow,Cape Cod
- Property subtype: Single Family Residence
Materials
- Brick, Wood Siding
- Foundation: Brick/Mortar
- Roof: Asphalt,Shingle
Condition
- Year built: 1944
Details
- Warranty included: Yes
Utilities & green energy
- Sewer: Public Sewer
- Water: Public
Community & neighborhood
Security
- Security features: Smoke Detector(s)
Location
- Region: Des Moines
Other
Other facts
- Listing terms: Cash,Conventional,FHA,VA Loan
- Road surface type: Concrete
Price history
| Date | Event | Price |
|---|---|---|
| 8/1/2025 | Sold | $318,000+1%$265/sqft |
Source: | ||
| 7/2/2025 | Pending sale | $315,000$263/sqft |
Source: | ||
| 6/13/2025 | Price change | $315,000-6%$263/sqft |
Source: | ||
| 5/30/2025 | Price change | $335,000-4.3%$279/sqft |
Source: | ||
| 5/24/2025 | Price change | $350,000-4.1%$292/sqft |
Source: | ||
Public tax history
| Year | Property taxes | Tax assessment |
|---|---|---|
| 2024 | $3,832 +21.7% | $240,400 |
| 2023 | $3,150 +0.8% | $240,400 +35.4% |
| 2022 | $3,124 +10.7% | $177,600 |
Find assessor info on the county website
Neighborhood: River Bend
Nearby schools
GreatSchools rating
- 5/10Moulton Elementary SchoolGrades: PK-5Distance: 0.4 mi
- 1/10Harding Middle SchoolGrades: 6-8Distance: 1 mi
- 2/10North High SchoolGrades: 9-12Distance: 0.4 mi
Schools provided by the listing agent
- District: Des Moines Independent
Source: DMMLS. This data may not be complete. We recommend contacting the local school district to confirm school assignments for this home.

Get pre-qualified for a loan
At Zillow Home Loans, we can pre-qualify you in as little as 5 minutes with no impact to your credit score.An equal housing lender. NMLS #10287.
