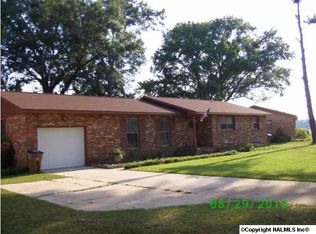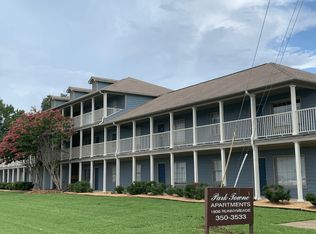Sold for $100,000
$100,000
1919 Betty St SW, Decatur, AL 35601
3beds
1,607sqft
Single Family Residence
Built in 1966
0.86 Acres Lot
$217,400 Zestimate®
$62/sqft
$1,669 Estimated rent
Home value
$217,400
$196,000 - $237,000
$1,669/mo
Zestimate® history
Loading...
Owner options
Explore your selling options
What's special
A one owner home that needs some love and lots of TLC again or an Investor's dream! 3 bedrooms, two baths, wood burning fireplace, with large formal living and dining room and original hardwoods that will shine again with some help. The oversized lot is a half-acre but feels larger with a canopy, shed, fenced in backyard with mature trees and there is a storm shelter too. Roof and HVAC are only around 10 years old. The location is the best with shopping across the road as well as restaurants and more within minutes. Call for a tour!
Zillow last checked: 8 hours ago
Listing updated: July 16, 2025 at 04:12pm
Listed by:
Kathy Lawrence 256-278-9149,
Redstone Realty Solutions-DEC
Bought with:
Bao Nguyen, 156021
Redstone Realty Solutions-DEC
Source: ValleyMLS,MLS#: 21890585
Facts & features
Interior
Bedrooms & bathrooms
- Bedrooms: 3
- Bathrooms: 2
- Full bathrooms: 1
- 3/4 bathrooms: 1
Primary bedroom
- Features: Ceiling Fan(s), Wood Floor
- Level: First
- Area: 144
- Dimensions: 12 x 12
Bedroom 2
- Features: Ceiling Fan(s), Carpet
- Level: First
- Area: 120
- Dimensions: 12 x 10
Bedroom 3
- Features: Ceiling Fan(s), Wood Floor
- Level: First
- Area: 100
- Dimensions: 10 x 10
Dining room
- Features: Carpet
- Level: First
- Area: 140
- Dimensions: 10 x 14
Kitchen
- Features: Vinyl
- Level: First
- Area: 80
- Dimensions: 10 x 8
Living room
- Features: Carpet
- Level: First
- Area: 168
- Dimensions: 14 x 12
Den
- Features: Ceiling Fan(s), Fireplace, Vinyl
- Level: First
- Area: 168
- Dimensions: 12 x 14
Laundry room
- Features: Vinyl
- Level: First
- Area: 96
- Dimensions: 12 x 8
Heating
- Central 1, Electric
Cooling
- Central 1
Features
- Basement: Crawl Space
- Has fireplace: Yes
- Fireplace features: Wood Burning
Interior area
- Total interior livable area: 1,607 sqft
Property
Parking
- Parking features: Garage-Two Car, Garage-Attached, Garage Faces Side, Driveway-Concrete
Features
- Levels: One
- Stories: 1
Lot
- Size: 0.86 Acres
Details
- Parcel number: 0207253003047.000
Construction
Type & style
- Home type: SingleFamily
- Architectural style: Ranch
- Property subtype: Single Family Residence
Condition
- New construction: No
- Year built: 1966
Utilities & green energy
- Sewer: Public Sewer
- Water: Public
Community & neighborhood
Location
- Region: Decatur
- Subdivision: Westmeade
Price history
| Date | Event | Price |
|---|---|---|
| 7/16/2025 | Sold | $100,000-37.5%$62/sqft |
Source: | ||
| 7/15/2025 | Pending sale | $160,000$100/sqft |
Source: | ||
| 6/28/2025 | Contingent | $160,000$100/sqft |
Source: | ||
| 6/21/2025 | Listed for sale | $160,000-11.1%$100/sqft |
Source: | ||
| 6/17/2025 | Contingent | $180,000$112/sqft |
Source: | ||
Public tax history
| Year | Property taxes | Tax assessment |
|---|---|---|
| 2024 | -- | $12,900 |
| 2023 | -- | $12,900 |
| 2022 | -- | $12,900 +16.8% |
Find assessor info on the county website
Neighborhood: 35601
Nearby schools
GreatSchools rating
- 3/10Woodmeade Elementary SchoolGrades: PK-5Distance: 0.4 mi
- 6/10Cedar Ridge Middle SchoolGrades: 6-8Distance: 1.3 mi
- 7/10Austin High SchoolGrades: 10-12Distance: 2.2 mi
Schools provided by the listing agent
- Elementary: Woodmeade
- Middle: Austin Middle
- High: Austin
Source: ValleyMLS. This data may not be complete. We recommend contacting the local school district to confirm school assignments for this home.
Get pre-qualified for a loan
At Zillow Home Loans, we can pre-qualify you in as little as 5 minutes with no impact to your credit score.An equal housing lender. NMLS #10287.
Sell with ease on Zillow
Get a Zillow Showcase℠ listing at no additional cost and you could sell for —faster.
$217,400
2% more+$4,348
With Zillow Showcase(estimated)$221,748

