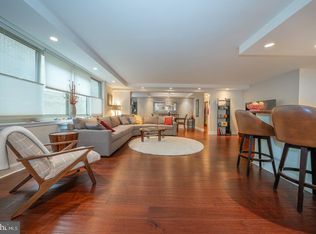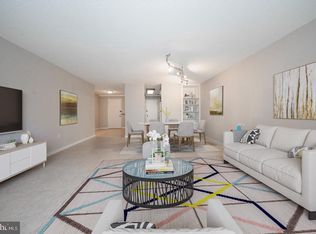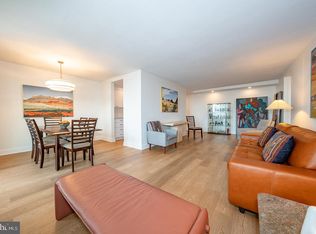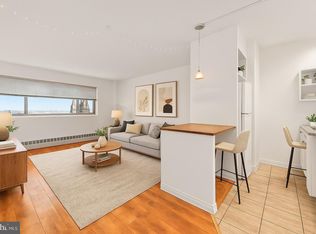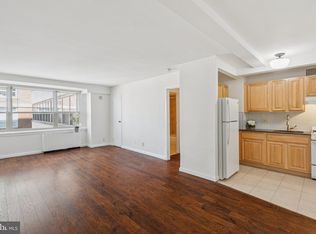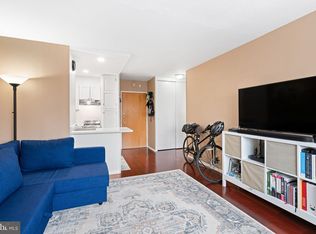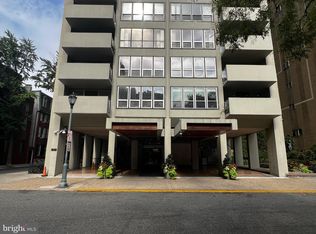Welcome to the William Penn House in desirable Rittenhouse Square. This updated, northside, 495 sq ft efficiency is ready for you to move right in and enjoy! The open floorplan includes an updated kitchen with breakfast bar. A full hall bath and additional storage complete this unit. This building features 24-hour Security and Doorman, On-Site Management and Maintenance, and a Rooftop Pool with fantastic city views. On-premise VALET Parking is available for 100 per month for one car. THE MONTHLY FEE INCLUDES ALMOST EVERYTHING: All Utilities including electric, heat, air conditioning, water & basic cable, All Real Estate Taxes & Maintenance Package. This unit has an abundance of closet space & newer windows. This spectacular building has NEVER HAD AN ASSESSMENT! Nominal real estate transfer tax & no title insurance required. Experience the ability to walk out your door to first-class, 4-star restaurants, fabulous shopping & all the conveniences of this sought-after neighborhood. Walk score is a 98! One time admin fee paid at closing.
Under contract
$190,000
1919 Chestnut St APT 1502, Philadelphia, PA 19103
0beds
495sqft
Est.:
Condominium
Built in 1965
-- sqft lot
$-- Zestimate®
$384/sqft
$428/mo HOA
What's special
Open floorplanAbundance of closet spaceNewer windowsFull hall bathAdditional storage
- 66 days |
- 137 |
- 2 |
Zillow last checked: 8 hours ago
Listing updated: October 21, 2025 at 03:08am
Listed by:
Damon Michels 610-731-9300,
KW Main Line - Narberth 6106683400,
Listing Team: Damon Michels Team
Source: Bright MLS,MLS#: PAPH2546962
Facts & features
Interior
Bedrooms & bathrooms
- Bedrooms: 0
- Bathrooms: 1
- Full bathrooms: 1
- Main level bathrooms: 1
Rooms
- Room types: Living Room, Kitchen, Full Bath
Other
- Level: Main
Kitchen
- Level: Main
Living room
- Level: Main
Heating
- Central, Electric
Cooling
- Central Air, Electric
Appliances
- Included: Oven/Range - Electric, Refrigerator, Electric Water Heater
- Laundry: Common Area
Features
- Efficiency, Breakfast Area, Open Floorplan, Eat-in Kitchen, Upgraded Countertops
- Flooring: Wood
- Windows: Energy Efficient, Double Pane Windows, Insulated Windows, Replacement, Screens
- Has basement: No
- Has fireplace: No
Interior area
- Total structure area: 495
- Total interior livable area: 495 sqft
- Finished area above ground: 495
Property
Parking
- Total spaces: 1
- Parking features: Inside Entrance, Covered, Attendant, Assigned, Secured, Attached, Parking Lot
- Attached garage spaces: 1
- Details: Assigned Parking
Accessibility
- Accessibility features: None
Features
- Levels: One
- Stories: 1
- Patio & porch: Roof
- Exterior features: Sidewalks, Street Lights
- Pool features: Community
Details
- Additional structures: Above Grade
- Parcel number: 00000
- Zoning: RES
- Special conditions: Standard
Construction
Type & style
- Home type: Cooperative
- Architectural style: Contemporary,Other
- Property subtype: Condominium
- Attached to another structure: Yes
Materials
- Brick
Condition
- Excellent
- New construction: No
- Year built: 1965
Details
- Builder name: FRANKEL
Utilities & green energy
- Sewer: Public Sewer
- Water: Public
- Utilities for property: Cable Connected
Community & HOA
Community
- Features: Pool
- Security: 24 Hour Security, Desk in Lobby, Fire Alarm, Smoke Detector(s)
- Subdivision: Rittenhouse Square
HOA
- Has HOA: No
- Amenities included: Cable TV, Common Grounds, Community Center, Fitness Center, Elevator(s), Laundry, Party Room, Pool, Pool Mem Avail, Security, Guest Suites
- Services included: Air Conditioning, All Ground Fee, Appliance Maintenance, Cable TV, Common Area Maintenance, Custodial Services Maintenance, Electricity, Maintenance Structure, Heat, Insurance, Laundry, Maintenance Grounds, Management, Sewer, Snow Removal, Taxes, Trash, Water
- Condo and coop fee: $428 monthly
Location
- Region: Philadelphia
- Municipality: PHILADELPHIA
Financial & listing details
- Price per square foot: $384/sqft
- Date on market: 10/10/2025
- Listing agreement: Exclusive Right To Sell
- Ownership: Cooperative
Estimated market value
Not available
Estimated sales range
Not available
Not available
Price history
Price history
| Date | Event | Price |
|---|---|---|
| 10/20/2025 | Contingent | $190,000$384/sqft |
Source: | ||
| 10/10/2025 | Listed for sale | $190,000-9.5%$384/sqft |
Source: | ||
| 9/23/2017 | Sold | $210,000$424/sqft |
Source: Agent Provided Report a problem | ||
| 9/6/2017 | Listed for sale | $210,000$424/sqft |
Source: BHHS Fox & Roach - Narberth #7033799 Report a problem | ||
| 8/15/2017 | Pending sale | $210,000$424/sqft |
Source: BHHS Fox & Roach - Narberth #7033799 Report a problem | ||
Public tax history
Public tax history
Tax history is unavailable.BuyAbility℠ payment
Est. payment
$1,510/mo
Principal & interest
$907
HOA Fees
$428
Other costs
$174
Climate risks
Neighborhood: Rittenhouse
Nearby schools
GreatSchools rating
- 8/10Greenfield Albert M SchoolGrades: K-8Distance: 0.3 mi
- 2/10Franklin Benjamin High SchoolGrades: 9-12Distance: 0.9 mi
Schools provided by the listing agent
- Elementary: Greenfield
- Middle: Greenfield
- District: The School District Of Philadelphia
Source: Bright MLS. This data may not be complete. We recommend contacting the local school district to confirm school assignments for this home.
- Loading
