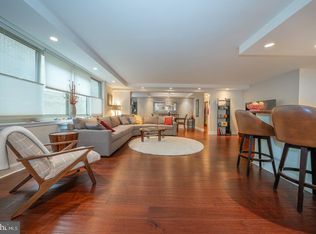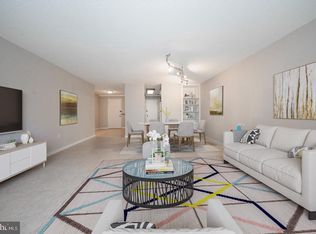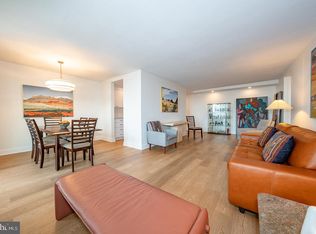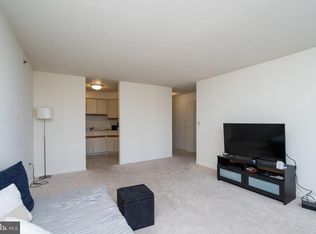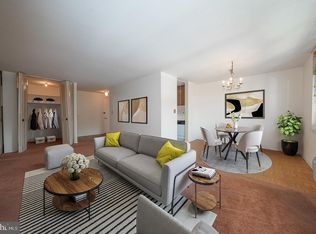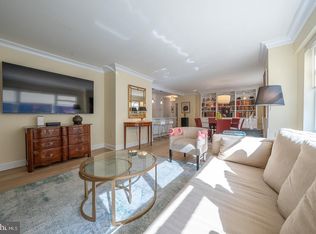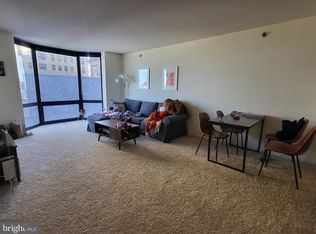Welcome to this spacious 1-bedroom, 1-bath residence located on the desirable north side of the William Penn House. With 867 square feet of thoughtfully designed living space, this updated unit offers both comfort and style in one of Philadelphia’s most iconic buildings. Step into the open-concept living and dining area, where beautiful wood floors and abundant natural light create a warm and inviting atmosphere—perfect for relaxing or entertaining. The updated kitchen features sleek stainless steel appliances, a convenient breakfast bar, and ample cabinet space, making it a joy to cook and dine in. The generously sized bedroom includes a large closet. The hall bathroom boasts modern finishes and a walk-in shower. Additional highlights include in-unit laundry for ultimate ease and comfort. The William Penn House has 24-hour Security, 24-hour Doorman, On-Site Management, On-Site Maintenance, Amazing Rooftop 25-meter Swimming Pool w/ breathtaking views, Complete Fitness Center, On-Premises VALET PARKING available for $100 per month, THE MONTHLY FEE INCLUDES ALMOST EVERYTHING: All Utilities including electric, heat, air conditioning, water & basic cable, All Real Estate Taxes & Maintenance Package. This unit has an abundance of closet space, Washer and Dryer in unit, & newer top-of-the-line windows. This spectacular building has NEVER HAD AN ASSESSMENT! Nominal real estate transfer tax & no title insurance required. Experience the ability to walk out your door to first class, 4-star restaurants, fabulous shopping & all the conveniences of this sought after neighborhood. Walk score is a 98! WE NOW HAVE 30 YR. FIXED FINANCING W/20% DOWN PAYMENT. One time admin fee paid at closing.
For sale
Price cut: $14K (12/15)
$325,000
1919 Chestnut St APT 1722, Philadelphia, PA 19103
1beds
867sqft
Est.:
Condominium
Built in 1966
-- sqft lot
$-- Zestimate®
$375/sqft
$671/mo HOA
What's special
- 47 days |
- 158 |
- 11 |
Zillow last checked: 8 hours ago
Listing updated: December 15, 2025 at 05:42am
Listed by:
Damon Michels 610-731-9300,
KW Main Line - Narberth 6106683400,
Listing Team: Damon Michels Team
Source: Bright MLS,MLS#: PAPH2555746
Tour with a local agent
Facts & features
Interior
Bedrooms & bathrooms
- Bedrooms: 1
- Bathrooms: 1
- Full bathrooms: 1
- Main level bathrooms: 1
- Main level bedrooms: 1
Rooms
- Room types: Living Room, Dining Room, Primary Bedroom, Kitchen
Primary bedroom
- Level: Main
- Area: 0 Square Feet
- Dimensions: 0 X 0
Dining room
- Level: Main
- Area: 0 Square Feet
- Dimensions: 0 X 0
Kitchen
- Features: Kitchen - Electric Cooking
- Level: Main
- Area: 0 Square Feet
- Dimensions: 0 X 0
Living room
- Level: Main
- Area: 0 Square Feet
- Dimensions: 0 X 0
Heating
- Forced Air, Electric
Cooling
- Central Air, Electric
Appliances
- Included: Self Cleaning Oven, Dishwasher, Disposal, Microwave, Refrigerator, Stainless Steel Appliance(s), Washer/Dryer Stacked, Electric Water Heater
- Laundry: Main Level, In Unit
Features
- Combination Dining/Living, Dining Area, Open Floorplan, Bathroom - Walk-In Shower
- Flooring: Wood, Carpet
- Has basement: No
- Has fireplace: No
Interior area
- Total structure area: 867
- Total interior livable area: 867 sqft
- Finished area above ground: 867
Property
Parking
- Total spaces: 1
- Parking features: Inside Entrance, Attendant, Parking Fee, Attached
- Attached garage spaces: 1
Accessibility
- Accessibility features: None
Features
- Levels: One
- Stories: 1
- Patio & porch: Roof
- Exterior features: Sidewalks, Street Lights
- Pool features: Community
Details
- Additional structures: Above Grade
- Parcel number: 00000
- Zoning: RES
- Special conditions: Standard
Construction
Type & style
- Home type: Cooperative
- Architectural style: Other
- Property subtype: Condominium
- Attached to another structure: Yes
Materials
- Brick
- Foundation: Concrete Perimeter
Condition
- Good
- New construction: No
- Year built: 1966
Details
- Builder name: FRANKEL
Utilities & green energy
- Sewer: Public Sewer
- Water: Public
- Utilities for property: Cable Connected
Community & HOA
Community
- Subdivision: Rittenhouse Square
HOA
- Has HOA: No
- Amenities included: Cable TV, Common Grounds, Community Center, Elevator(s), Fitness Center, Laundry, Party Room, Pool, Pool Mem Avail, Security
- Services included: Air Conditioning, All Ground Fee, Appliance Maintenance, Cable TV, Common Area Maintenance, Custodial Services Maintenance, Electricity, Maintenance Structure, Heat, Insurance, Laundry, Maintenance Grounds, Management, Sewer, Snow Removal, Taxes, Trash, Water
- Condo and coop fee: $671 monthly
Location
- Region: Philadelphia
- Municipality: PHILADELPHIA
Financial & listing details
- Price per square foot: $375/sqft
- Date on market: 11/4/2025
- Listing agreement: Exclusive Right To Sell
- Ownership: Cooperative
Estimated market value
Not available
Estimated sales range
Not available
Not available
Price history
Price history
| Date | Event | Price |
|---|---|---|
| 12/15/2025 | Price change | $325,000-4.1%$375/sqft |
Source: | ||
| 11/4/2025 | Price change | $339,000-5.8%$391/sqft |
Source: | ||
| 8/12/2025 | Price change | $360,000-4%$415/sqft |
Source: | ||
| 6/11/2025 | Listed for sale | $375,000+25%$433/sqft |
Source: | ||
| 5/14/2015 | Sold | $300,000+0.3%$346/sqft |
Source: Agent Provided Report a problem | ||
Public tax history
Public tax history
Tax history is unavailable.BuyAbility℠ payment
Est. payment
$2,545/mo
Principal & interest
$1576
HOA Fees
$671
Other costs
$298
Climate risks
Neighborhood: Rittenhouse
Nearby schools
GreatSchools rating
- 8/10Greenfield Albert M SchoolGrades: K-8Distance: 0.3 mi
- 2/10Franklin Benjamin High SchoolGrades: 9-12Distance: 0.9 mi
Schools provided by the listing agent
- Elementary: Greenfield Albert
- Middle: Greenfield Albert
- District: The School District Of Philadelphia
Source: Bright MLS. This data may not be complete. We recommend contacting the local school district to confirm school assignments for this home.
- Loading
- Loading
