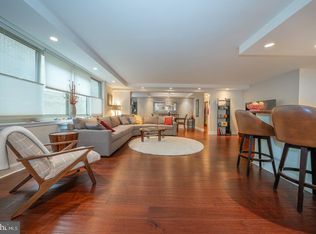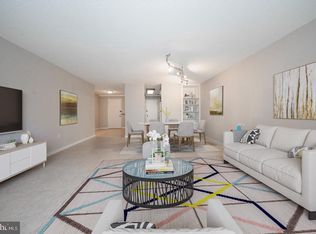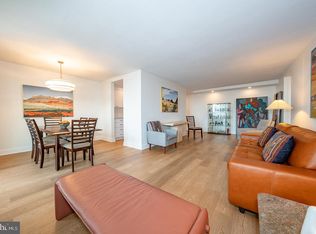Sold for $425,000 on 01/24/25
$425,000
1919 Chestnut St APT 1819, Philadelphia, PA 19103
2beds
1,176sqft
Condominium
Built in 1965
-- sqft lot
$434,500 Zestimate®
$361/sqft
$-- Estimated rent
Home value
$434,500
$395,000 - $478,000
Not available
Zestimate® history
Loading...
Owner options
Explore your selling options
What's special
Spacious corner two bedroom residence with private balcony and see forever city views at William Penn House, steps from Rittenhouse Square. With a fantastic floorplan and excellent entertaining space, this light-filled two bedroom, two bathroom home offers the perfect layout for the next owner to make their own. There are a plethora of oversized windows throughout showcasing incredible Center City views to the north and beautiful sunset views to the west. Enter through a foyer with large coat closet into the spacious great room with large living room, dedicated dining space, and open galley-style kitchen. The living room enjoys beautiful natural light from oversized windows and access to the large private balcony with jaw-dropping Center City views. Open to the living room is the dedicated dining area ideal for entertaining. Adjacent is the fully equipped kitchen with ample flat white cabinetry and a separate washer and dryer. The spacious primary suite enjoys lovely natural light from oversized windows, a wall of closets with built-ins, and an ensuite bathroom with large single vanity and stall shower. The generously sized second bedroom has more oversized windows and a large walk-in closet. It enjoys use of a full hall bathroom with single vanity and tub shower. Additional highlights include excellent closet space, brand new carpet, and fresh paint throughout. Don't miss this amazing opportunity to customize this rarely available corner home in a prime location! Residents of William Penn House enjoy 24-hour security, doorman, and on-site management and maintenance. Access to fitness center and amazing rooftop pool with Center City views available for an additional fee. All utilities, basic cable, building insurance, maintenance, and real estate taxes are included in the monthly fee. Valet parking available for $100 per month. Incredible location steps from Rittenhouse Square Park and some of the city’s best restaurants and retail.
Zillow last checked: 10 hours ago
Listing updated: January 24, 2025 at 04:01pm
Listed by:
Allan Domb 215-545-1500,
Allan Domb Real Estate
Bought with:
Linda O'Connell, 143402
Elfant Wissahickon-Rittenhouse Square
Source: Bright MLS,MLS#: PAPH2419960
Facts & features
Interior
Bedrooms & bathrooms
- Bedrooms: 2
- Bathrooms: 2
- Full bathrooms: 2
- Main level bathrooms: 2
- Main level bedrooms: 2
Heating
- Other
Cooling
- Other, Electric
Appliances
- Included: Water Heater
- Laundry: In Unit
Features
- Has basement: No
- Has fireplace: No
Interior area
- Total structure area: 1,176
- Total interior livable area: 1,176 sqft
- Finished area above ground: 1,176
Property
Parking
- Parking features: None
Accessibility
- Accessibility features: None
Features
- Levels: One
- Stories: 1
- Pool features: Community
Details
- Additional structures: Above Grade
- Parcel number: NO TAX RECORD
- Zoning: RES
- Special conditions: Standard
Construction
Type & style
- Home type: Condo
- Architectural style: Other
- Property subtype: Condominium
- Attached to another structure: Yes
Materials
- Other
Condition
- New construction: No
- Year built: 1965
Utilities & green energy
- Sewer: Public Sewer
- Water: Public
Community & neighborhood
Location
- Region: Philadelphia
- Subdivision: Rittenhouse Square
- Municipality: PHILADELPHIA
HOA & financial
Other fees
- Condo and coop fee: $900 monthly
Other
Other facts
- Listing agreement: Exclusive Right To Sell
- Ownership: Cooperative
Price history
| Date | Event | Price |
|---|---|---|
| 1/24/2025 | Sold | $425,000-5.5%$361/sqft |
Source: | ||
| 12/19/2024 | Pending sale | $449,900$383/sqft |
Source: | ||
| 12/4/2024 | Price change | $449,900-6.1%$383/sqft |
Source: | ||
| 11/15/2024 | Listed for sale | $479,000$407/sqft |
Source: | ||
Public tax history
Tax history is unavailable.
Neighborhood: Rittenhouse
Nearby schools
GreatSchools rating
- 8/10Greenfield Albert M SchoolGrades: K-8Distance: 0.3 mi
- 2/10Franklin Benjamin High SchoolGrades: 9-12Distance: 0.9 mi
Schools provided by the listing agent
- District: The School District Of Philadelphia
Source: Bright MLS. This data may not be complete. We recommend contacting the local school district to confirm school assignments for this home.

Get pre-qualified for a loan
At Zillow Home Loans, we can pre-qualify you in as little as 5 minutes with no impact to your credit score.An equal housing lender. NMLS #10287.
Sell for more on Zillow
Get a free Zillow Showcase℠ listing and you could sell for .
$434,500
2% more+ $8,690
With Zillow Showcase(estimated)
$443,190


