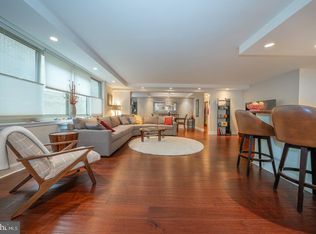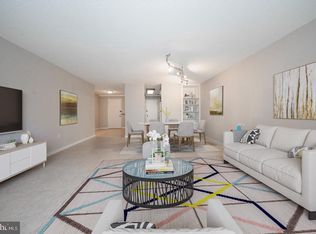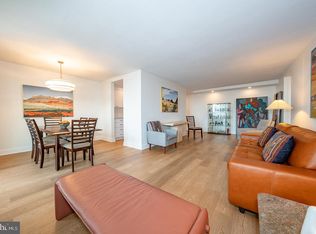Sold for $302,000 on 12/22/22
$302,000
1919 Chestnut St APT 2414, Philadelphia, PA 19103
1beds
825sqft
Condominium
Built in 1965
-- sqft lot
$312,200 Zestimate®
$366/sqft
$2,173 Estimated rent
Home value
$312,200
$287,000 - $343,000
$2,173/mo
Zestimate® history
Loading...
Owner options
Explore your selling options
What's special
Location is key - Experience more for your money at 1919, living in the center of it all. With SOUTH-FACING views towards Rittenhouse square, and lots of natural light, this one-bedroom, one-bath residence on the 24th floor of 1919 Chestnut St. features bright, open, fully renovated space. Enjoy sleek wood floors throughout the living space and into the open kitchen with an abundance of cabinetry, stainless appliances, and a great island with seating and a bar thats just as functional for cooking and entertaining, as it is beautiful. The '14 line residences at 1919 Chestnut have an incredibly functional floor plan, making for easy furniture placement in a plethora of different scenarios. A hallway leads from the living areas to the bathroom, laundry closet, and tons of storage and closets. The spacious bedroom easily fits a king bed and sitting area. Head to one of the city's most coveted rooftop pools, on the 30th floor, with 360-degree Skyline views. Off of the lobby, residents enjoy Valet PARKING for ONLY $80/month for one car if you even need a car – Virtually everything is walkable from the WPH! A 5-space loading dock is available in the rear of the building for easy pick-up and drop-off. Building and facilities management are located on site. WPH is central to phenomenal dining, shopping, and living, with close proximity to The University of Pennsylvania, Penn Medicine and Jefferson Hospital Systems, Center City business district, 30th Street Station, and easy access to 76. Monthly fee covers ALL REAL ESTATE TAXES & ALL UTILITIES including heat, air conditioning, electric, basic cable, and water, as well as building maintenance. WPH has NEVER had an ASSESSMENT! Welcome Home! *Bedroom and Living Room are virtually staged*
Zillow last checked: 8 hours ago
Listing updated: December 22, 2022 at 02:59am
Listed by:
Clay Shaffer 570-847-9891,
Compass RE
Bought with:
Clay Shaffer, RS346414
Compass RE
Source: Bright MLS,MLS#: PAPH2130910
Facts & features
Interior
Bedrooms & bathrooms
- Bedrooms: 1
- Bathrooms: 1
- Full bathrooms: 1
- Main level bathrooms: 1
- Main level bedrooms: 1
Heating
- Central, Electric
Cooling
- Central Air, Electric
Appliances
- Included: Microwave, Dishwasher, Disposal, Self Cleaning Oven, Oven/Range - Electric, Refrigerator, Stainless Steel Appliance(s), Washer/Dryer Stacked, Electric Water Heater
- Laundry: Has Laundry, Washer In Unit, Dryer In Unit, In Unit
Features
- Ceiling Fan(s), Combination Kitchen/Living, Open Floorplan, Kitchen - Galley, Recessed Lighting, Upgraded Countertops
- Flooring: Carpet
- Windows: Energy Efficient, Double Pane Windows, Insulated Windows, Replacement, Screens, Window Treatments
- Has basement: No
- Has fireplace: No
Interior area
- Total structure area: 825
- Total interior livable area: 825 sqft
- Finished area above ground: 825
Property
Parking
- Total spaces: 1
- Parking features: Inside Entrance, Other, Attendant, Assigned, Attached, Parking Lot
- Attached garage spaces: 1
- Details: Assigned Parking
Accessibility
- Accessibility features: None
Features
- Levels: One
- Stories: 1
- Patio & porch: Roof
- Exterior features: Sidewalks, Street Lights
- Pool features: Community
Details
- Additional structures: Above Grade
- Parcel number: 00000
- Zoning: RES
- Special conditions: Standard
Construction
Type & style
- Home type: Condo
- Architectural style: Contemporary
- Property subtype: Condominium
- Attached to another structure: Yes
Materials
- Brick
Condition
- New construction: No
- Year built: 1965
Details
- Builder name: FRANKEL
Utilities & green energy
- Sewer: Public Sewer
- Water: Public
- Utilities for property: Cable Connected
Community & neighborhood
Security
- Security features: 24 Hour Security, Desk in Lobby, Fire Alarm, Smoke Detector(s)
Community
- Community features: Pool
Location
- Region: Philadelphia
- Subdivision: Rittenhouse Square
- Municipality: PHILADELPHIA
HOA & financial
Other fees
- Condo and coop fee: $600 monthly
Other
Other facts
- Listing agreement: Exclusive Right To Sell
- Listing terms: Cash,Conventional
- Ownership: Cooperative
Price history
| Date | Event | Price |
|---|---|---|
| 12/22/2022 | Sold | $302,000-4.1%$366/sqft |
Source: | ||
| 12/21/2022 | Pending sale | $315,000$382/sqft |
Source: | ||
| 12/12/2022 | Contingent | $315,000$382/sqft |
Source: | ||
| 10/18/2022 | Price change | $315,000-3.1%$382/sqft |
Source: | ||
| 9/26/2022 | Listed for sale | $325,000-2.4%$394/sqft |
Source: | ||
Public tax history
Tax history is unavailable.
Neighborhood: Rittenhouse
Nearby schools
GreatSchools rating
- 8/10Greenfield Albert M SchoolGrades: K-8Distance: 0.3 mi
- 2/10Franklin Benjamin High SchoolGrades: 9-12Distance: 0.9 mi
Schools provided by the listing agent
- Elementary: Albert M. Greenfield
- Middle: Albert M. Greenfield Elementary School
- District: The School District Of Philadelphia
Source: Bright MLS. This data may not be complete. We recommend contacting the local school district to confirm school assignments for this home.

Get pre-qualified for a loan
At Zillow Home Loans, we can pre-qualify you in as little as 5 minutes with no impact to your credit score.An equal housing lender. NMLS #10287.
Sell for more on Zillow
Get a free Zillow Showcase℠ listing and you could sell for .
$312,200
2% more+ $6,244
With Zillow Showcase(estimated)
$318,444


