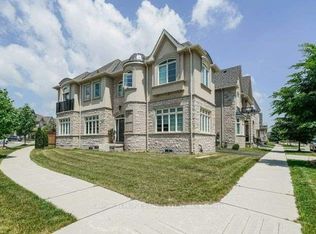Stunning custom-built, marble counter tops and herringbone flooring, fully furnished executive home on a quiet, tree-lined street in one of the area's most prestigious neighbourhoods. Offering over 3,500 sqft. of luxury living, this 4-bedroom, 2.5-bath residence features soaring 10' ceilings, a chefs kitchen with high-end appliances, walk-in pantry with second fridge, and marble-accented wine room. Ideal for professionals or families, the open-concept layout includes spacious living areas and two dedicated offices. The vaulted upper family room with fireplace leads to a primary suite with private balcony, walk-in closet, and spa-like ensuite. Smart home features include built-in speakers, Ring security, outdoor cameras, and automated lighting, sprinkler, and thermostat systems. A separate rear entrance off of the garage leads to a mudroom and 2-piece bath. Step outside to your private, resort-style backyard with heated pool, cabana, fire pit, and tranquil water features, surrounded by fully professionally landscaped yard with a pool AND green space both in the front and backyard. Prime location minutes to QEW/403, Clarkson GO (20 mins to Union), the lake, Pearson Airport, and top-rated schools. Pool maintenance, grass maintenance and leaf removal additional $500/month.
House for rent
C$10,000/mo
1919 Delaney Dr, Mississauga, ON L5J 3L2
4beds
Price may not include required fees and charges.
Singlefamily
Available now
-- Pets
Air conditioner, central air
Ensuite laundry
6 Parking spaces parking
Natural gas, forced air, fireplace
What's special
Marble counter topsHerringbone flooringQuiet tree-lined streetHigh-end appliancesWalk-in pantryMarble-accented wine roomOpen-concept layout
- 17 days
- on Zillow |
- -- |
- -- |
Travel times
Looking to buy when your lease ends?
See how you can grow your down payment with up to a 6% match & 4.15% APY.
Facts & features
Interior
Bedrooms & bathrooms
- Bedrooms: 4
- Bathrooms: 3
- Full bathrooms: 3
Heating
- Natural Gas, Forced Air, Fireplace
Cooling
- Air Conditioner, Central Air
Appliances
- Included: Dryer, Refrigerator, Washer
- Laundry: Ensuite, In Hall, In Unit, Laundry Room
Features
- Walk In Closet
- Has basement: Yes
- Has fireplace: Yes
- Furnished: Yes
Property
Parking
- Total spaces: 6
- Details: Contact manager
Features
- Stories: 2
- Exterior features: Ensuite, Fenced Yard, Garage Door Opener, Golf, Heating system: Forced Air, Heating: Gas, Hospital, In Ground, In Hall, Laundry Room, Lot Features: Fenced Yard, Golf, Hospital, Park, Place Of Worship, Public Transit, Pie Shaped Lot, Natural Gas, Park, Parking included in rent, Pie Shaped Lot, Place Of Worship, Private Double, Public Transit, Roof Type: Asphalt Shingle, View Type: Pool, Walk In Closet, Water Heater
- Has private pool: Yes
Construction
Type & style
- Home type: SingleFamily
- Property subtype: SingleFamily
Materials
- Roof: Asphalt
Community & HOA
HOA
- Amenities included: Pool
Location
- Region: Mississauga
Financial & listing details
- Lease term: Contact For Details
Price history
Price history is unavailable.
![[object Object]](https://photos.zillowstatic.com/fp/42becc53bbbffd14f44041a9ee1fff3a-p_i.jpg)
