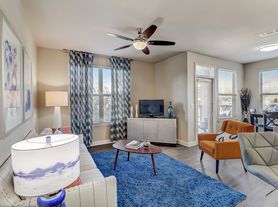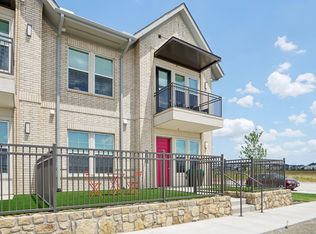Nestled in the highly sought-after Twin Creeks community, this stunning Toll Brothers home is perfectly positioned on a serene cul-de-sac lot. A grand iron door welcomes you into an interior that exudes elegance and comfort. Polished wood floors guide you through a thoughtfully designed floor plan, featuring a private study and a formal dining room. The foyer impresses with soaring ceilings, while the living room is bathed in natural light, thanks to a wall of expansive windows. The gourmet kitchen is a chef's dream, boasting double ovens, a gas cooktop, a refrigerator, an oversized granite island, a walk-in pantry, and abundant cabinetry. A butler's pantry provides convenient access between the kitchen and dining area. The downstairs den offers built-in wall shelves, blending functionality with charm. Elegant French doors elevate the space, making it ideal for a home office, study, playroom, or additional guest room adaptable to fit your unique lifestyle needs. Crafted with Toll Brothers' signature attention to detail, the first floor showcases 8-foot solid core doors. All bedrooms are generously sized, including a luxurious primary suite that features a tray ceiling, a spa-like ensuite, and a spacious walk-in closet with direct access to the utility room. Upstairs, a large game room provides the perfect gathering space, while each secondary bedroom offers a walk-in closet. One bedroom features a private ensuite bathroom, adding convenience and privacy. This exceptional home is a rare find, combining luxury, functionality, and an unbeatable location in the heart of Twin Creeks. The garage is equipped with a 220-volt outlet, providing a convenient setup for electric vehicle (EV) charging.
1 year plus
House for rent
Accepts Zillow applications
$3,699/mo
1919 Esparanza Ct, Allen, TX 75013
3beds
3,544sqft
Price may not include required fees and charges.
Single family residence
Available now
Cats, dogs OK
Central air
Hookups laundry
Attached garage parking
-- Heating
What's special
Wall of expansive windowsPolished wood floorsBuilt-in wall shelvesOversized granite islandSpa-like ensuiteTray ceilingSpacious walk-in closet
- 64 days |
- -- |
- -- |
Travel times
Facts & features
Interior
Bedrooms & bathrooms
- Bedrooms: 3
- Bathrooms: 4
- Full bathrooms: 4
Cooling
- Central Air
Appliances
- Included: Dishwasher, Freezer, Microwave, Oven, Refrigerator, WD Hookup
- Laundry: Hookups
Features
- WD Hookup, Walk In Closet
- Flooring: Hardwood
Interior area
- Total interior livable area: 3,544 sqft
Property
Parking
- Parking features: Attached
- Has attached garage: Yes
- Details: Contact manager
Features
- Exterior features: Electric Vehicle Charging Station, Walk In Closet
Details
- Parcel number: R928800L01001
Construction
Type & style
- Home type: SingleFamily
- Property subtype: Single Family Residence
Community & HOA
Location
- Region: Allen
Financial & listing details
- Lease term: 1 Year
Price history
| Date | Event | Price |
|---|---|---|
| 8/28/2025 | Price change | $3,699-5%$1/sqft |
Source: Zillow Rentals | ||
| 8/5/2025 | Listed for rent | $3,895+11.3%$1/sqft |
Source: Zillow Rentals | ||
| 12/8/2024 | Listing removed | $3,500$1/sqft |
Source: Zillow Rentals | ||
| 11/22/2024 | Price change | $3,500-7.8%$1/sqft |
Source: Zillow Rentals | ||
| 10/16/2024 | Price change | $3,795-5%$1/sqft |
Source: Zillow Rentals | ||

