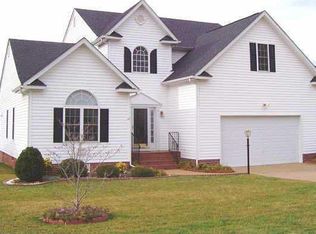Spacious and well-maintained END unit townhome with modern amenities in a convenient location. The property boasts a total of 4 bedrooms and 3.5 bathrooms, offering plenty of space for families or those who need extra room. The oversized TWO-car garage is also a big plus.
The first level of the townhome features a versatile room with a full bath and wet bar that can be used as a rec room, office or an additional bedroom. The main level is bright and airy with lots of windows, and features a formal living room, dining room, and a large gourmet kitchen with GE profile appliances, dining area and open to the family room. The upper level has 3 bedrooms and 2 full bath, and a laundry room. A spacious master bedroom suite with a Roman shower and walking closet. First and main level has hardwood through out and the third floor has brand new carpet.
The townhome is situated in the West Broad Village community, where you can easily access a variety of amenities such as Whole Foods, ACAC fitness, fine shops, and restaurants. The HOA amenities are also included in the rent, offering access to a clubhouse, fitness center, movie theater, pool, playground, and more.
Tenants are responsible for own utilities. Applicants are subject to credit and background check. Pets are subject to owner's approval. Non smoking.
Tenants are responsible for all the utilities. First month rent and security deposit due at lease signing.
Townhouse for rent
$3,300/mo
1919 Liesfeld Pkwy, Glen Allen, VA 23060
4beds
2,892sqft
Price may not include required fees and charges.
Townhouse
Available now
Cats, small dogs OK
Air conditioner, central air, ceiling fan
In unit laundry
Attached garage parking
Forced air
What's special
Brand new carpetEnd unit townhomeSpacious master bedroom suiteModern amenitiesWalking closetGe profile appliancesDining area
- 37 days
- on Zillow |
- -- |
- -- |
Travel times
Looking to buy when your lease ends?
See how you can grow your down payment with up to a 6% match & 4.15% APY.
Facts & features
Interior
Bedrooms & bathrooms
- Bedrooms: 4
- Bathrooms: 4
- Full bathrooms: 4
Rooms
- Room types: Dining Room, Family Room, Master Bath
Heating
- Forced Air
Cooling
- Air Conditioner, Central Air, Ceiling Fan
Appliances
- Included: Dishwasher, Disposal, Dryer, Microwave, Oven, Range Oven, Refrigerator, Washer
- Laundry: In Unit
Features
- Ceiling Fan(s), Storage, Walk-In Closet(s)
- Flooring: Carpet, Hardwood, Tile
- Windows: Double Pane Windows
Interior area
- Total interior livable area: 2,892 sqft
Property
Parking
- Parking features: Attached, Off Street
- Has attached garage: Yes
- Details: Contact manager
Features
- Exterior features: Balcony, Granite countertop, Heating system: Forced Air, High-speed Internet Ready, Living room, Stainless steel appliances
Details
- Parcel number: 7437598797
Construction
Type & style
- Home type: Townhouse
- Property subtype: Townhouse
Condition
- Year built: 2010
Utilities & green energy
- Utilities for property: Cable Available
Building
Management
- Pets allowed: Yes
Community & HOA
Community
- Features: Clubhouse, Fitness Center, Playground, Pool
HOA
- Amenities included: Fitness Center, Pond Year Round, Pool
Location
- Region: Glen Allen
Financial & listing details
- Lease term: 1 Year
Price history
| Date | Event | Price |
|---|---|---|
| 7/8/2025 | Listed for rent | $3,300+6.5%$1/sqft |
Source: Zillow Rentals | ||
| 9/13/2024 | Listing removed | $3,100-4.6%$1/sqft |
Source: Zillow Rentals | ||
| 7/10/2024 | Price change | $3,250-1.4%$1/sqft |
Source: Zillow Rentals | ||
| 6/14/2024 | Price change | $3,295-1.6%$1/sqft |
Source: Zillow Rentals | ||
| 5/8/2024 | Listed for rent | $3,350$1/sqft |
Source: Zillow Rentals | ||
![[object Object]](https://photos.zillowstatic.com/fp/12df259ea8bd3c04156a329b8146bcdb-p_i.jpg)
