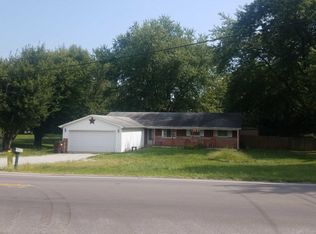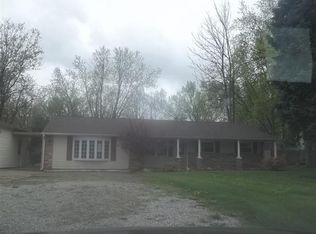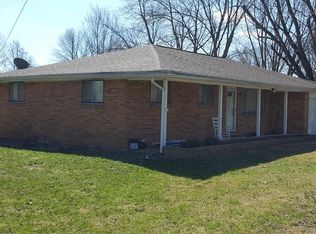Sold for $274,900 on 07/31/25
$274,900
1919 Lower Bellbrook Rd, Xenia, OH 45385
4beds
1,820sqft
Single Family Residence
Built in 1966
0.99 Acres Lot
$269,800 Zestimate®
$151/sqft
$2,091 Estimated rent
Home value
$269,800
$256,000 - $283,000
$2,091/mo
Zestimate® history
Loading...
Owner options
Explore your selling options
What's special
Looking for the country like setting? Looking for an open concept floor plan? Then this is the home you are looking for. The home sits on just under an acre of land with no rear neighbors and offers many options for outdoor activities. The home has recently undergone some new beautiful updates to include new flooring through most of the home and new quartz countertops with incredible counter space. The kitchen also offers great storage space. This spacious home offers an additional bonus room that could be used as a secret gaming room, storm shelter or safe room with an attached playroom for the kids to play and keep the toys in one location. Home also offers a 2 car garage with ample amount of storage. Roof 2018, new gas HVAC 2019, hot water heater 2022. Schedule your showing today. Home is being sold "As Is." Inspections are welcomed but are for informational purposes only.
Zillow last checked: 8 hours ago
Listing updated: July 31, 2025 at 07:27pm
Listed by:
Anthony Cooper (937)436-9494,
BHHS Professional Realty,
Bryan M Barker 937-424-7381,
BHHS Professional Realty
Bought with:
Gordon A Caudill, 0000397842
Howard Hanna Real Estate Serv
Source: DABR MLS,MLS#: 925279 Originating MLS: Dayton Area Board of REALTORS
Originating MLS: Dayton Area Board of REALTORS
Facts & features
Interior
Bedrooms & bathrooms
- Bedrooms: 4
- Bathrooms: 2
- Full bathrooms: 2
- Main level bathrooms: 2
Primary bedroom
- Level: Main
- Dimensions: 10 x 15
Bedroom
- Level: Main
- Dimensions: 11 x 11
Bedroom
- Level: Main
- Dimensions: 11 x 12
Bedroom
- Level: Main
- Dimensions: 12 x 11
Dining room
- Level: Main
- Dimensions: 13 x 20
Entry foyer
- Level: Main
- Dimensions: 5 x 5
Kitchen
- Level: Main
- Dimensions: 12 x 11
Living room
- Level: Main
- Dimensions: 17 x 18
Other
- Level: Main
- Dimensions: 8 x 10
Utility room
- Level: Main
- Dimensions: 8 x 5
Heating
- Baseboard, Heat Pump, Propane
Cooling
- Central Air
Appliances
- Included: Dryer, Dishwasher, Microwave, Range, Refrigerator, Washer, Electric Water Heater
Features
- Ceiling Fan(s), Granite Counters, Kitchen/Family Room Combo, Walk-In Closet(s)
- Basement: Crawl Space
Interior area
- Total structure area: 1,820
- Total interior livable area: 1,820 sqft
Property
Parking
- Total spaces: 2
- Parking features: Garage, Two Car Garage, Storage
- Garage spaces: 2
Features
- Levels: One
- Stories: 1
- Patio & porch: Deck, Porch
- Exterior features: Deck, Fence, Porch, Propane Tank - Leased
Lot
- Size: 0.99 Acres
- Dimensions: 108 x 367
Details
- Parcel number: K28000100081002000
- Zoning: Residential
- Zoning description: Residential
Construction
Type & style
- Home type: SingleFamily
- Property subtype: Single Family Residence
Materials
- Brick, Frame, Vinyl Siding
Condition
- Year built: 1966
Utilities & green energy
- Sewer: Septic Tank
- Water: Well
- Utilities for property: Septic Available, Water Available
Community & neighborhood
Security
- Security features: Smoke Detector(s)
Location
- Region: Xenia
- Subdivision: Belle Mdws
Other
Other facts
- Listing terms: Conventional,FHA,Other,USDA Loan,VA Loan
Price history
| Date | Event | Price |
|---|---|---|
| 7/31/2025 | Sold | $274,900$151/sqft |
Source: | ||
| 6/13/2025 | Pending sale | $274,900$151/sqft |
Source: DABR MLS #925279 | ||
| 6/13/2025 | Contingent | $274,900$151/sqft |
Source: | ||
| 6/8/2025 | Price change | $274,900-3.5%$151/sqft |
Source: | ||
| 6/8/2025 | Listed for sale | $284,900$157/sqft |
Source: BHHS broker feed #925279 | ||
Public tax history
| Year | Property taxes | Tax assessment |
|---|---|---|
| 2023 | $4,027 +14.7% | $80,300 +34.8% |
| 2022 | $3,513 +18.5% | $59,550 |
| 2021 | $2,963 +9.2% | $59,550 |
Find assessor info on the county website
Neighborhood: 45385
Nearby schools
GreatSchools rating
- 6/10Cox Elementary SchoolGrades: K-5Distance: 5.2 mi
- 4/10Warner Middle SchoolGrades: 6-8Distance: 4.3 mi
- 4/10Xenia High SchoolGrades: 9-12Distance: 6.9 mi
Schools provided by the listing agent
- District: Xenia
Source: DABR MLS. This data may not be complete. We recommend contacting the local school district to confirm school assignments for this home.

Get pre-qualified for a loan
At Zillow Home Loans, we can pre-qualify you in as little as 5 minutes with no impact to your credit score.An equal housing lender. NMLS #10287.
Sell for more on Zillow
Get a free Zillow Showcase℠ listing and you could sell for .
$269,800
2% more+ $5,396
With Zillow Showcase(estimated)
$275,196

