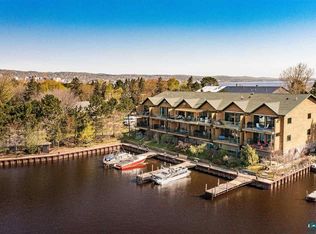Sold for $500,000 on 06/17/24
$500,000
1919 Minnesota Ave APT 10, Duluth, MN 55802
2beds
1,272sqft
Condominium
Built in 2003
-- sqft lot
$546,300 Zestimate®
$393/sqft
$2,021 Estimated rent
Home value
$546,300
$470,000 - $634,000
$2,021/mo
Zestimate® history
Loading...
Owner options
Explore your selling options
What's special
Experience the charm of Park Point Condo living at its finest! Step into this stunning unit, where carefree living meets spacious elegance. The open-concept layout invites you into a harmonious blend of a kitchen/dining area and a living room with a cozy gas fireplace. With two bedrooms and two full bathrooms, including a luxurious primary ensuite, boasting a walk-in shower, jacuzzi tub, and ample closet space, comfort is paramount. The kitchen features Cambria Quartz counters and maple cabinetry. As you explore further, two sets of sliding glass doors with remote control operated blinds beckons you to the expansive balcony, a sanctuary for relaxation day and night. Complete with a retractable motorized awning, it's the ideal setting for enjoying a barbeque or simply soaking in breathtaking views of the harbor, lake, and Blatnik Bridge. Convenience meets perfection with easy access to Canal Park, Park Point, and Bayfront Park. This unit also includes a space in the garage. Indulge in the epitome of modern living, where every detail whispers luxury and every moment promise serenity.
Zillow last checked: 8 hours ago
Listing updated: September 08, 2025 at 04:21pm
Listed by:
Tanya Templer 218-269-9895,
Messina & Associates Real Estate
Bought with:
Tanya Templer, MN 40602006
Messina & Associates Real Estate
Source: Lake Superior Area Realtors,MLS#: 6113325
Facts & features
Interior
Bedrooms & bathrooms
- Bedrooms: 2
- Bathrooms: 2
- Full bathrooms: 2
- Main level bedrooms: 1
Primary bedroom
- Description: A wall of closet space, gas fireplace, and mini split. Large Master bath.
- Level: Main
- Area: 178.64 Square Feet
- Dimensions: 11.6 x 15.4
Bedroom
- Level: Main
- Area: 116.28 Square Feet
- Dimensions: 10.2 x 11.4
Kitchen
- Description: cambria quartz countertops and maple cabinetry.
- Level: Main
- Area: 131.04 Square Feet
- Dimensions: 12.6 x 10.4
Living room
- Description: Great views!
- Level: Main
- Area: 387.2 Square Feet
- Dimensions: 17.6 x 22
Heating
- Natural Gas, Electric
Cooling
- Ductless
Appliances
- Laundry: Dryer Hook-Ups, Washer Hookup
Features
- Ceiling Fan(s), Kitchen Island
- Flooring: Tiled Floors
- Has basement: No
- Number of fireplaces: 2
- Fireplace features: Gas
Interior area
- Total interior livable area: 1,272 sqft
- Finished area above ground: 1,272
- Finished area below ground: 0
Property
Parking
- Total spaces: 1
- Parking features: Tuckunder
- Attached garage spaces: 1
Features
- Exterior features: Balcony
- Waterfront features: Lake Superior, Waterfront Access(Association)
- Body of water: Lake Superior Bay
- Frontage length: 0
Details
- Parcel number: 010267600020 &00090
Construction
Type & style
- Home type: Condo
- Property subtype: Condominium
Materials
- Wood, Frame/Wood
Condition
- Previously Owned
- Year built: 2003
Utilities & green energy
- Electric: Minnesota Power
- Sewer: Public Sewer
- Water: Public
Community & neighborhood
Security
- Security features: Building Security
Location
- Region: Duluth
HOA & financial
HOA
- Has HOA: Yes
- HOA fee: $350 monthly
- Amenities included: Common Garden, Security Building
- Services included: Snow Removal, Trash, Insurance, Maintenance Grounds
Price history
| Date | Event | Price |
|---|---|---|
| 6/17/2024 | Sold | $500,000+7.5%$393/sqft |
Source: | ||
| 4/29/2024 | Pending sale | $465,000$366/sqft |
Source: | ||
| 4/25/2024 | Listed for sale | $465,000+57.6%$366/sqft |
Source: | ||
| 6/25/2010 | Sold | $295,000$232/sqft |
Source: | ||
Public tax history
Tax history is unavailable.
Neighborhood: Park Point
Nearby schools
GreatSchools rating
- 1/10Myers-Wilkins ElementaryGrades: PK-5Distance: 2.7 mi
- 3/10Lincoln Park Middle SchoolGrades: 6-8Distance: 3.1 mi
- 5/10Denfeld Senior High SchoolGrades: 9-12Distance: 3.7 mi

Get pre-qualified for a loan
At Zillow Home Loans, we can pre-qualify you in as little as 5 minutes with no impact to your credit score.An equal housing lender. NMLS #10287.
