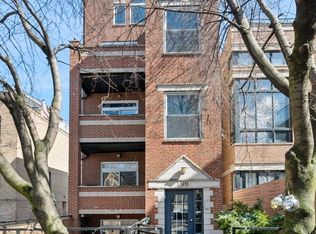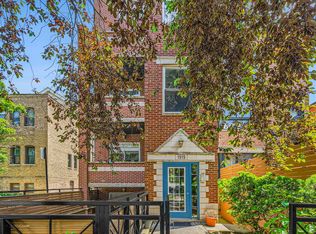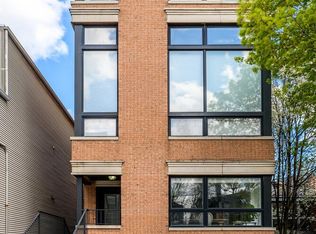Closed
$865,000
1919 N Kenmore Ave #1, Chicago, IL 60614
3beds
--sqft
Condominium, Duplex, Single Family Residence
Built in 2003
-- sqft lot
$871,600 Zestimate®
$--/sqft
$5,335 Estimated rent
Home value
$871,600
$784,000 - $967,000
$5,335/mo
Zestimate® history
Loading...
Owner options
Explore your selling options
What's special
Tucked into the heart of Lincoln Park on a picturesque, tree-lined street, this masterfully renovated duplex down offers an elevated living experience with refined finishes and thoughtful design throughout. The show stopping kitchen is a work of art, featuring full height Blum cabinetry, quartz countertops, an eat-in island, integrated wine fridge, and a suite of high-end stainless appliances. The bright and airy living and dining area is anchored by a stunning fireplace and glass doors that lead out to a front terrace, providing the perfect spot for a grill and a peaceful view of the treetops. Two bedrooms are positioned on the main level, including a serene, sunlit primary suite with a custom walk-in closet and a beautifully finished bath with floating double vanity, and a large glass enclosed shower. The second bedroom offers great light with additional full bathroom. The expansive lower level offers a sprawling family room that seamlessly connects to a private 27-foot patio through full-height glass doors, creating a bright and airy extension of the living space. Outfitted with new turf, the patio offers a beautiful and functional outdoor escape ideal for lounging, dining, or play. A third bedroom with walk-in closet and full bath creates the perfect guest space or home office. This home also includes exclusive rights to build out a private roof deck over the three-car garage, an incredible opportunity to add even more fabulous outdoor living space. Additional highlights include garage parking, and a massive walk-in storage room with custom shelving. Just moments from the boutiques and restaurants of Armitage, the train, neighborhood parks, and located in the sought-after Oscar Mayer School District.
Zillow last checked: 8 hours ago
Listing updated: September 15, 2025 at 11:30am
Listing courtesy of:
Kate Waddell 312-319-1168,
Compass
Bought with:
Daniel Spitz
eXp Realty
Source: MRED as distributed by MLS GRID,MLS#: 12432410
Facts & features
Interior
Bedrooms & bathrooms
- Bedrooms: 3
- Bathrooms: 3
- Full bathrooms: 3
Primary bedroom
- Features: Flooring (Hardwood), Bathroom (Full)
- Level: Main
- Area: 143 Square Feet
- Dimensions: 13X11
Bedroom 2
- Features: Flooring (Hardwood)
- Level: Main
- Area: 110 Square Feet
- Dimensions: 11X10
Bedroom 3
- Features: Flooring (Carpet)
- Level: Lower
- Area: 120 Square Feet
- Dimensions: 12X10
Balcony porch lanai
- Level: Main
- Area: 60 Square Feet
- Dimensions: 10X06
Deck
- Level: Main
- Area: 64 Square Feet
- Dimensions: 8X8
Dining room
- Features: Flooring (Hardwood)
- Level: Main
- Dimensions: COMBO
Family room
- Features: Flooring (Carpet)
- Level: Lower
- Area: 374 Square Feet
- Dimensions: 22X17
Kitchen
- Features: Kitchen (Eating Area-Breakfast Bar, Eating Area-Table Space), Flooring (Hardwood)
- Level: Main
- Area: 153 Square Feet
- Dimensions: 17X9
Laundry
- Level: Lower
- Area: 24 Square Feet
- Dimensions: 6X4
Living room
- Features: Flooring (Hardwood)
- Level: Main
- Area: 170 Square Feet
- Dimensions: 17X10
Storage
- Level: Lower
- Area: 60 Square Feet
- Dimensions: 12X5
Other
- Level: Lower
- Area: 230 Square Feet
- Dimensions: 23X10
Walk in closet
- Features: Flooring (Hardwood)
- Level: Main
- Area: 48 Square Feet
- Dimensions: 8X6
Heating
- Natural Gas, Forced Air
Cooling
- Central Air
Appliances
- Included: Range, Dishwasher, Refrigerator, Washer, Dryer, Disposal, Stainless Steel Appliance(s)
- Laundry: Washer Hookup, In Unit, Laundry Closet
Features
- 1st Floor Bedroom, Storage, Walk-In Closet(s)
- Flooring: Hardwood
- Basement: Finished,Full
- Number of fireplaces: 1
- Fireplace features: Wood Burning, Gas Starter, Living Room
Interior area
- Total structure area: 0
Property
Parking
- Total spaces: 1
- Parking features: On Site, Garage Owned, Detached, Garage
- Garage spaces: 1
Accessibility
- Accessibility features: No Disability Access
Features
- Patio & porch: Deck, Patio
- Exterior features: Balcony
Lot
- Features: Corner Lot
Details
- Parcel number: 14324030821001
- Special conditions: List Broker Must Accompany
- Other equipment: TV-Cable, Ceiling Fan(s)
Construction
Type & style
- Home type: Condo
- Property subtype: Condominium, Duplex, Single Family Residence
Materials
- Brick, Block
- Foundation: Concrete Perimeter
- Roof: Rubber
Condition
- New construction: No
- Year built: 2003
Utilities & green energy
- Electric: Circuit Breakers
- Sewer: Public Sewer
- Water: Lake Michigan
Community & neighborhood
Security
- Security features: Carbon Monoxide Detector(s)
Location
- Region: Chicago
HOA & financial
HOA
- Has HOA: Yes
- HOA fee: $200 monthly
- Amenities included: Storage
- Services included: Water, Insurance, Exterior Maintenance, Scavenger
Other
Other facts
- Listing terms: Conventional
- Ownership: Condo
Price history
| Date | Event | Price |
|---|---|---|
| 9/15/2025 | Sold | $865,000-2.8% |
Source: | ||
| 8/25/2025 | Pending sale | $890,000 |
Source: | ||
| 8/7/2025 | Contingent | $890,000 |
Source: | ||
| 7/30/2025 | Listed for sale | $890,000+29% |
Source: | ||
| 9/9/2020 | Sold | $690,000-1.4% |
Source: | ||
Public tax history
| Year | Property taxes | Tax assessment |
|---|---|---|
| 2023 | $11,538 -3.3% | $57,999 |
| 2022 | $11,929 +2.3% | $57,999 |
| 2021 | $11,663 +1.7% | $57,999 +12.6% |
Find assessor info on the county website
Neighborhood: Lincoln Park
Nearby schools
GreatSchools rating
- 9/10Mayer Elementary SchoolGrades: PK-8Distance: 0.5 mi
- 8/10Lincoln Park High SchoolGrades: 9-12Distance: 0.4 mi
Schools provided by the listing agent
- Elementary: Oscar Mayer Elementary School
- High: Lincoln Park High School
- District: 299
Source: MRED as distributed by MLS GRID. This data may not be complete. We recommend contacting the local school district to confirm school assignments for this home.

Get pre-qualified for a loan
At Zillow Home Loans, we can pre-qualify you in as little as 5 minutes with no impact to your credit score.An equal housing lender. NMLS #10287.
Sell for more on Zillow
Get a free Zillow Showcase℠ listing and you could sell for .
$871,600
2% more+ $17,432
With Zillow Showcase(estimated)
$889,032

