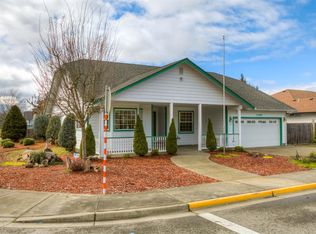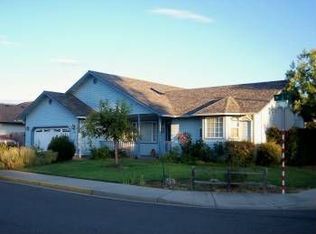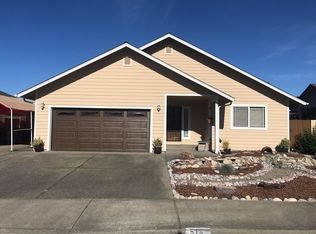Pride of ownership shines in this beautiful home that has been tastefully remodeled. Gracious, vaulted living room, crown moulding throughout, spacious kitchen with breakfast bar, pantry and Corian counters, breakfast nook and formal dining room and lovely master suite. Outside you will find a huge patio area perfect for outdoor entertaining and easy care landscaping along with ample RV parking. Come and take a look at this beauty when it goes live on December 1!
This property is off market, which means it's not currently listed for sale or rent on Zillow. This may be different from what's available on other websites or public sources.



