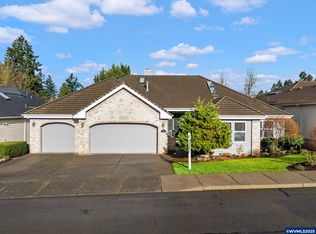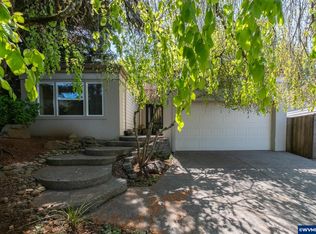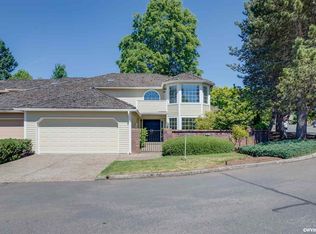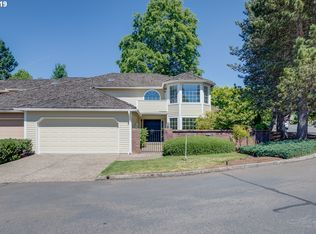Sold for $615,000 on 09/26/24
Listed by:
Peggy Mangis Agent:503-428-8969,
Berkshire Hathaway Homeservices R E Prof
Bought with: Reger Homes, Llc
$615,000
1919 Spicetree Ln SE, Salem, OR 97306
4beds
3,139sqft
Single Family Residence
Built in 1992
10,193 Square Feet Lot
$629,800 Zestimate®
$196/sqft
$3,082 Estimated rent
Home value
$629,800
$573,000 - $693,000
$3,082/mo
Zestimate® history
Loading...
Owner options
Explore your selling options
What's special
Elegant courtyard entry into light filled, vaulted living rm w/gas FP. View to backyard w/Trex style deck. Bright kitchen w/newer appliances, quartz counters & breakfast nook. 2219 SF main level w/3 bed/2ba. En suite primary w/ shower & jetted tub & newer flooring. 920 SF lower level guest suite poss dual or intergeneration living. Well maintained! 3 garage spaces: oversized 2 car at entry & bonus garage space attached at lower level w/entry into living area. Roof new 2012, furnace 2015. SELLER IS MOTIVATED
Zillow last checked: 8 hours ago
Listing updated: September 26, 2024 at 12:51pm
Listed by:
Peggy Mangis Agent:503-428-8969,
Berkshire Hathaway Homeservices R E Prof
Bought with:
JULIE DIAZ
Reger Homes, Llc
Source: WVMLS,MLS#: 814176
Facts & features
Interior
Bedrooms & bathrooms
- Bedrooms: 4
- Bathrooms: 3
- Full bathrooms: 3
Primary bedroom
- Level: Main
- Area: 256.04
- Dimensions: 17.3 x 14.8
Bedroom 2
- Level: Main
- Area: 143.04
- Dimensions: 14.9 x 9.6
Bedroom 3
- Level: Main
- Area: 193.14
- Dimensions: 17.4 x 11.1
Bedroom 4
- Level: Lower
- Area: 184.15
- Dimensions: 14.5 x 12.7
Dining room
- Features: Formal
- Level: Main
- Area: 192.4
- Dimensions: 14.8 x 13
Family room
- Level: Lower
- Area: 184.47
- Dimensions: 14.3 x 12.9
Kitchen
- Level: Main
- Area: 157.76
- Dimensions: 13.6 x 11.6
Living room
- Level: Main
- Area: 306
- Dimensions: 18 x 17
Heating
- Forced Air, Natural Gas
Cooling
- Central Air
Appliances
- Included: Dishwasher, Disposal, Built-In Range, Electric Range, Range Included, Gas Water Heater
- Laundry: Main Level
Features
- Breakfast Room/Nook, Other(Refer to Remarks)
- Flooring: Carpet, Tile
- Basement: Daylight,Finished,Partial
- Has fireplace: Yes
- Fireplace features: Gas, Living Room
Interior area
- Total structure area: 3,139
- Total interior livable area: 3,139 sqft
Property
Parking
- Total spaces: 3
- Parking features: Attached
- Attached garage spaces: 3
Accessibility
- Accessibility features: Handicap Amenities - See Remarks
Features
- Levels: One
- Stories: 1
- Patio & porch: Covered Patio, Deck
- Exterior features: Tan
- Fencing: Partial
- Has view: Yes
- View description: Territorial
Lot
- Size: 10,193 sqft
- Features: Irregular Lot, Landscaped
Details
- Additional structures: RV/Boat Storage
- Parcel number: 569877
- Zoning: RM1
Construction
Type & style
- Home type: SingleFamily
- Property subtype: Single Family Residence
Materials
- Fiber Cement, Lap Siding
- Foundation: Continuous, Slab
- Roof: Composition
Condition
- New construction: No
- Year built: 1992
Utilities & green energy
- Electric: 1/Main
- Sewer: Public Sewer
- Water: Public
- Utilities for property: Water Connected
Community & neighborhood
Security
- Security features: Security System Owned
Location
- Region: Salem
- Subdivision: CINNAMONWOOD ESTATES
HOA & financial
HOA
- Has HOA: Yes
- HOA fee: $275 quarterly
Other
Other facts
- Listing agreement: Exclusive Right To Sell
- Listing terms: Cash,Conventional,VA Loan,ODVA
Price history
| Date | Event | Price |
|---|---|---|
| 9/26/2024 | Sold | $615,000$196/sqft |
Source: | ||
| 9/4/2024 | Listed for sale | $615,000$196/sqft |
Source: Berkshire Hathaway HomeServices Real Estate Professionals #814176 | ||
| 9/4/2024 | Pending sale | $615,000$196/sqft |
Source: BHHS broker feed #814176 | ||
| 9/3/2024 | Contingent | $615,000$196/sqft |
Source: | ||
| 7/17/2024 | Price change | $615,000-3.5%$196/sqft |
Source: | ||
Public tax history
| Year | Property taxes | Tax assessment |
|---|---|---|
| 2024 | $8,311 +3% | $423,300 +6.1% |
| 2023 | $8,066 +2.9% | $399,010 |
| 2022 | $7,840 +2.9% | $399,010 +3% |
Find assessor info on the county website
Neighborhood: South Gateway
Nearby schools
GreatSchools rating
- 2/10Battle Creek Elementary SchoolGrades: K-5Distance: 0.5 mi
- 5/10Judson Middle SchoolGrades: 6-8Distance: 2.5 mi
- 6/10Sprague High SchoolGrades: 9-12Distance: 3.6 mi
Schools provided by the listing agent
- Elementary: Battlecreek
- Middle: Judson
- High: Sprague
Source: WVMLS. This data may not be complete. We recommend contacting the local school district to confirm school assignments for this home.

Get pre-qualified for a loan
At Zillow Home Loans, we can pre-qualify you in as little as 5 minutes with no impact to your credit score.An equal housing lender. NMLS #10287.
Sell for more on Zillow
Get a free Zillow Showcase℠ listing and you could sell for .
$629,800
2% more+ $12,596
With Zillow Showcase(estimated)
$642,396


