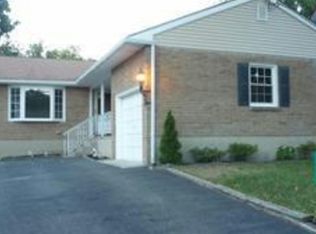Sold for $400,000 on 08/15/24
$400,000
1919 Sycamore St, Haddon Heights, NJ 08035
4beds
1,268sqft
SingleFamily
Built in 1950
6,098 Square Feet Lot
$440,300 Zestimate®
$315/sqft
$3,431 Estimated rent
Home value
$440,300
$383,000 - $506,000
$3,431/mo
Zestimate® history
Loading...
Owner options
Explore your selling options
What's special
1919 Sycamore St, Haddon Heights, NJ 08035 is a single family home that contains 1,268 sq ft and was built in 1950. It contains 4 bedrooms and 2 bathrooms. This home last sold for $400,000 in August 2024.
The Zestimate for this house is $440,300. The Rent Zestimate for this home is $3,431/mo.
Facts & features
Interior
Bedrooms & bathrooms
- Bedrooms: 4
- Bathrooms: 2
- Full bathrooms: 2
Heating
- Forced air
Cooling
- Central
Appliances
- Included: Dishwasher, Microwave, Range / Oven
Features
- Ceiling Fan(s), Crown Molding, Carpet, Open Floorplan, Attic, Entry Level Bedroom, Master Bath(s), Combination Dining/Living, Upgraded Countertops, Family Room Off Kitchen, Combination Kitchen/Dining, Combination Kitchen/Living, Tub Shower
- Basement: Y
Interior area
- Total interior livable area: 1,268 sqft
- Finished area below ground: 0
Property
Parking
- Total spaces: 4
- Parking features: Garage - Detached
Features
- Exterior features: Wood
Lot
- Size: 6,098 sqft
Details
- Parcel number: 1800144000000015
- Special conditions: Standard
Construction
Type & style
- Home type: SingleFamily
- Architectural style: Bungalow
Condition
- Year built: 1950
Community & neighborhood
Location
- Region: Haddon Heights
- Municipality: HADDON HEIGHTS BORO
Other
Other facts
- Heating: Forced Air
- Appliances: Dishwasher, Built-in Microwave, Oven/Range - Gas
- InteriorFeatures: Ceiling Fan(s), Crown Molding, Carpet, Open Floorplan, Attic, Entry Level Bedroom, Master Bath(s), Combination Dining/Living, Upgraded Countertops, Family Room Off Kitchen, Combination Kitchen/Dining, Combination Kitchen/Living, Tub Shower
- GarageYN: true
- HeatingYN: true
- CoolingYN: true
- StructureType: Detached
- ConstructionMaterials: Frame
- StoriesTotal: 2
- OpenParkingSpaces: 3
- SpecialListingConditions: Standard
- ParkingFeatures: Driveway, On Street, Detached Garage, Garage Faces Front
- ArchitecturalStyle: Bungalow
- CoveredSpaces: 1
- Cooling: Central Air
- BelowGradeFinishedArea: 0
- Basement: Y
- MlsStatus: ACTIVE UNDER CONTRACT
- Municipality: HADDON HEIGHTS BORO
Price history
| Date | Event | Price |
|---|---|---|
| 8/15/2024 | Sold | $400,000+45.5%$315/sqft |
Source: Public Record | ||
| 8/19/2020 | Sold | $275,000$217/sqft |
Source: Public Record | ||
| 6/6/2020 | Pending sale | $275,000$217/sqft |
Source: RE/MAX Connection-Marlton #NJCD394450 | ||
| 5/29/2020 | Listed for sale | $275,000+139.1%$217/sqft |
Source: RE/MAX Connection-Marlton #NJCD394450 | ||
| 3/27/2020 | Sold | $115,000-22.8%$91/sqft |
Source: Public Record | ||
Public tax history
| Year | Property taxes | Tax assessment |
|---|---|---|
| 2025 | $9,601 +7.8% | $279,100 +7.8% |
| 2024 | $8,910 +1.1% | $259,000 |
| 2023 | $8,816 +0.3% | $259,000 |
Find assessor info on the county website
Neighborhood: 08035
Nearby schools
GreatSchools rating
- 8/10Glenview Avenue Elementary SchoolGrades: K-6Distance: 0.3 mi
- 5/10Haddon Heights Jr Sr High SchoolGrades: 7-12Distance: 1.7 mi
- NAAtlantic Avenue Elementary SchoolGrades: PK-2Distance: 1.2 mi
Schools provided by the listing agent
- District: HADDON HEIGHTS SCHOOLS
Source: The MLS. This data may not be complete. We recommend contacting the local school district to confirm school assignments for this home.

Get pre-qualified for a loan
At Zillow Home Loans, we can pre-qualify you in as little as 5 minutes with no impact to your credit score.An equal housing lender. NMLS #10287.
Sell for more on Zillow
Get a free Zillow Showcase℠ listing and you could sell for .
$440,300
2% more+ $8,806
With Zillow Showcase(estimated)
$449,106