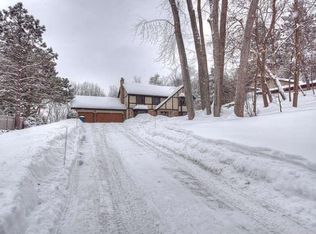Closed
$652,000
1919 Timberline Spur, Minnetonka, MN 55305
3beds
2,672sqft
Single Family Residence
Built in 1979
0.61 Acres Lot
$644,700 Zestimate®
$244/sqft
$4,033 Estimated rent
Home value
$644,700
$593,000 - $696,000
$4,033/mo
Zestimate® history
Loading...
Owner options
Explore your selling options
What's special
*Highest and Best Due Sunday 6/14 at 4pm* Experience luxury and charm in this incredible home nestled on .61 acres in fantastic neighborhood! Your chef’s kitchen is a showstopper, featuring stunning reclaimed oak cabinets, gorgeous granite countertops, and a spacious butler’s pantry perfect for entertaining! Soaring ceilings in the living room and windows that let in tons of natural light make this a space you'll never want to leave. Step outside to your private deck overlooking a fully fenced backyard ideal for gatherings, relaxing, or play. Upper level primary en suite offers ample closet space and a spa-like bath retreat, in addition find a second spacious bedroom and full bath. Your lower level features additional bedroom and office/music room acoustically sound proof, 3/4 bath, laundry and plenty of room for storage. Come see this one for yourself!
Zillow last checked: 8 hours ago
Listing updated: July 18, 2025 at 03:06pm
Listed by:
Marissa Winegarden 218-371-9266,
eXp Realty,
Erik S Winegarden 612-695-5990
Bought with:
Andrew Baer
Edina Realty, Inc.
Source: NorthstarMLS as distributed by MLS GRID,MLS#: 6734469
Facts & features
Interior
Bedrooms & bathrooms
- Bedrooms: 3
- Bathrooms: 4
- Full bathrooms: 2
- 3/4 bathrooms: 1
- 1/2 bathrooms: 1
Bedroom 1
- Level: Upper
- Area: 224 Square Feet
- Dimensions: 14x16
Bedroom 2
- Level: Upper
- Area: 154 Square Feet
- Dimensions: 11x14
Bedroom 3
- Level: Lower
- Area: 192 Square Feet
- Dimensions: 12x16
Deck
- Level: Main
- Area: 484 Square Feet
- Dimensions: 22x22
Deck
- Level: Main
- Area: 256 Square Feet
- Dimensions: 16x16
Dining room
- Level: Main
- Area: 195 Square Feet
- Dimensions: 13x15
Family room
- Level: Lower
- Area: 238 Square Feet
- Dimensions: 14x17
Foyer
- Level: Main
- Area: 84 Square Feet
- Dimensions: 6x14
Kitchen
- Level: Main
- Area: 308 Square Feet
- Dimensions: 14x22
Laundry
- Level: Main
Living room
- Level: Main
- Area: 450 Square Feet
- Dimensions: 15x30
Heating
- Forced Air
Cooling
- Central Air
Appliances
- Included: Dishwasher, Disposal, Dryer, Exhaust Fan, Microwave, Range, Refrigerator, Stainless Steel Appliance(s), Trash Compactor, Washer, Water Softener Owned
Features
- Basement: Daylight,Egress Window(s),Finished
- Number of fireplaces: 2
- Fireplace features: Family Room, Living Room, Wood Burning
Interior area
- Total structure area: 2,672
- Total interior livable area: 2,672 sqft
- Finished area above ground: 1,336
- Finished area below ground: 1,336
Property
Parking
- Total spaces: 4
- Parking features: Attached, Asphalt, Garage Door Opener
- Attached garage spaces: 2
- Uncovered spaces: 2
Accessibility
- Accessibility features: None
Features
- Levels: More Than 2 Stories
- Has view: Yes
- View description: Lake
- Has water view: Yes
- Water view: Lake
- Waterfront features: Lake View, Waterfront Num(999999999)
- Body of water: Unnamed Lake
Lot
- Size: 0.61 Acres
- Dimensions: 120 x 239 x 115 x 236
- Features: Near Public Transit, Irregular Lot, Many Trees
Details
- Foundation area: 1336
- Parcel number: 0211722430022
- Zoning description: Residential-Single Family
Construction
Type & style
- Home type: SingleFamily
- Property subtype: Single Family Residence
Materials
- Stucco
- Roof: Age 8 Years or Less,Asphalt,Flat,Pitched,Tar/Gravel
Condition
- Age of Property: 46
- New construction: No
- Year built: 1979
Utilities & green energy
- Gas: Natural Gas
- Sewer: City Sewer/Connected
- Water: City Water/Connected
Community & neighborhood
Location
- Region: Minnetonka
HOA & financial
HOA
- Has HOA: No
Other
Other facts
- Road surface type: Paved
Price history
| Date | Event | Price |
|---|---|---|
| 7/18/2025 | Sold | $652,000+4.3%$244/sqft |
Source: | ||
| 6/23/2025 | Pending sale | $624,900$234/sqft |
Source: | ||
| 6/13/2025 | Listed for sale | $624,900+56.3%$234/sqft |
Source: | ||
| 3/24/2021 | Listing removed | -- |
Source: Owner | ||
| 2/12/2009 | Listing removed | $399,9000%$150/sqft |
Source: Owner | ||
Public tax history
| Year | Property taxes | Tax assessment |
|---|---|---|
| 2025 | $6,160 +7.2% | $500,100 -0.6% |
| 2024 | $5,746 +2.1% | $503,000 +3.5% |
| 2023 | $5,626 +3.4% | $486,100 +1.1% |
Find assessor info on the county website
Neighborhood: 55305
Nearby schools
GreatSchools rating
- 3/10L.H. Tanglen Elementary SchoolGrades: PK-6Distance: 0.6 mi
- 5/10Hopkins North Junior High SchoolGrades: 7-9Distance: 1 mi
- 8/10Hopkins Senior High SchoolGrades: 10-12Distance: 0.8 mi
Get a cash offer in 3 minutes
Find out how much your home could sell for in as little as 3 minutes with a no-obligation cash offer.
Estimated market value
$644,700
Get a cash offer in 3 minutes
Find out how much your home could sell for in as little as 3 minutes with a no-obligation cash offer.
Estimated market value
$644,700
