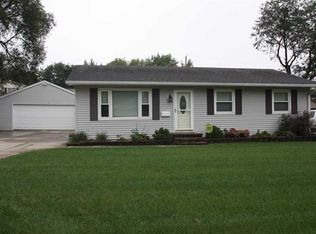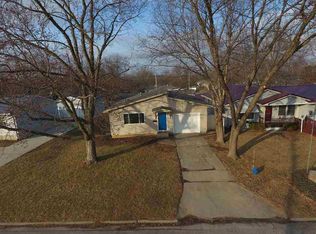Sold for $176,000 on 06/09/23
$176,000
1919 Upton Ave, Waterloo, IA 50701
3beds
1,648sqft
Single Family Residence
Built in 1970
9,147.6 Square Feet Lot
$202,500 Zestimate®
$107/sqft
$1,543 Estimated rent
Home value
$202,500
$192,000 - $213,000
$1,543/mo
Zestimate® history
Loading...
Owner options
Explore your selling options
What's special
This ranch style home is a must see! This great property has recently been painted throughout, giving it a fresh feel. The house features 3 spacious bedrooms on the main floor with the master bedroom having its own private 1/2 bath. The spacious living room is perfect for a family or anyone who loves to entertain guests. Heading to the back of the house you will find an amazing family room addition that is a great place to relax and unwind, it offers plenty of natural light and a cozy built in fireplace. The backyard is fully fenced in, providing a safe and secure space for children and pets to play. This home also features a spacious 1 stall garage with a bonus workshop area for all of your storage needs. Come check out all of what this home has to offer today!
Zillow last checked: 8 hours ago
Listing updated: August 05, 2024 at 01:44pm
Listed by:
Amy Wienands 319-269-2477,
AWRE, EXP Realty, LLC,
Trace Heyer 563-422-7551,
AWRE, EXP Realty, LLC
Bought with:
Luke Bartlett, S6323300
Oakridge Real Estate
Source: Northeast Iowa Regional BOR,MLS#: 20231739
Facts & features
Interior
Bedrooms & bathrooms
- Bedrooms: 3
- Bathrooms: 1
- Full bathrooms: 1
- 1/2 bathrooms: 1
Primary bedroom
- Level: Main
Other
- Level: Upper
Other
- Level: Main
Other
- Level: Lower
Dining room
- Level: Main
Kitchen
- Level: Main
Living room
- Level: Main
Heating
- Forced Air
Cooling
- Central Air
Features
- Basement: Partially Finished
- Has fireplace: Yes
- Fireplace features: One, Masonry
Interior area
- Total interior livable area: 1,648 sqft
- Finished area below ground: 300
Property
Parking
- Total spaces: 1
- Parking features: 1 Stall, Detached Garage
- Carport spaces: 1
Lot
- Size: 9,147 sqft
- Dimensions: 73x125
Details
- Parcel number: 891321326008
- Zoning: R-2
- Special conditions: Standard
Construction
Type & style
- Home type: SingleFamily
- Property subtype: Single Family Residence
Materials
- Vinyl Siding
- Roof: Shingle,Asphalt
Condition
- Year built: 1970
Utilities & green energy
- Sewer: Public Sewer
- Water: Public
Community & neighborhood
Location
- Region: Waterloo
Other
Other facts
- Road surface type: Concrete
Price history
| Date | Event | Price |
|---|---|---|
| 6/9/2023 | Sold | $176,000+17.4%$107/sqft |
Source: | ||
| 5/12/2023 | Pending sale | $149,900$91/sqft |
Source: | ||
| 5/9/2023 | Listed for sale | $149,900+7.1%$91/sqft |
Source: | ||
| 9/2/2020 | Listing removed | $140,000+1.4%$85/sqft |
Source: Inspired Real Estate #20171652 | ||
| 5/31/2017 | Sold | $138,000-1.4%$84/sqft |
Source: | ||
Public tax history
| Year | Property taxes | Tax assessment |
|---|---|---|
| 2024 | $3,587 +17.9% | $189,940 |
| 2023 | $3,044 +3.8% | $189,940 +28.8% |
| 2022 | $2,932 -3.4% | $147,460 +0.9% |
Find assessor info on the county website
Neighborhood: 50701
Nearby schools
GreatSchools rating
- 5/10Fred Becker Elementary SchoolGrades: PK-5Distance: 0.7 mi
- 1/10Central Middle SchoolGrades: 6-8Distance: 0.9 mi
- 2/10East High SchoolGrades: 9-12Distance: 3.1 mi
Schools provided by the listing agent
- Elementary: Fred Becker Elementary
- Middle: Central Intermediate
- High: East High
Source: Northeast Iowa Regional BOR. This data may not be complete. We recommend contacting the local school district to confirm school assignments for this home.

Get pre-qualified for a loan
At Zillow Home Loans, we can pre-qualify you in as little as 5 minutes with no impact to your credit score.An equal housing lender. NMLS #10287.

