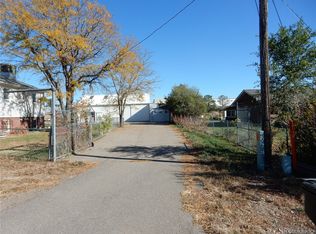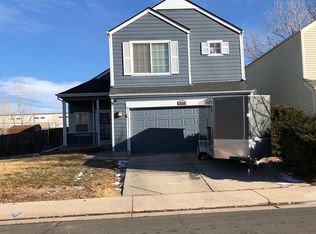Great location, close to restaurants and shopping. Easy access to highways and DIA. Over 1/2 an acre close in to the city. A circular drive greets you as you enter the property. The house features 3 bedrooms and 2 baths with a large family/game room in the basement. A spacious sun room stretches across the back of the house. One outbuilding provides additional parking, room for a workshop, storage, a loft, and has a rare grease pit. The second outbuilding includes light and power for storage or an additional workshop. The property is zoned for horses and other livestock. This is a great opportunity for close-in country living or for running a business from home.
This property is off market, which means it's not currently listed for sale or rent on Zillow. This may be different from what's available on other websites or public sources.

