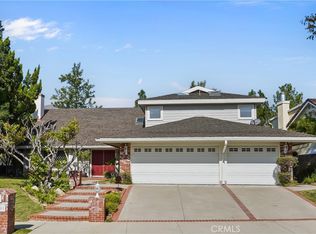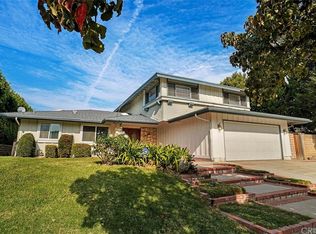Welcome to this magnificent 4 bedroom plus office (1 bed & bath downstairs) pool home in one of the most desired areas of Porter Ranch. The open floor plan has been tastefully designed. The remodeled kitchen has newer stainless appliances, custom wood cabinetry, quartz countertops, & tasteful backsplashes. The kitchen is open to the cozy family room & dining area-ideal for friends & family gatherings. There is tons of natural light that flows in from the newer dual pane windows. Also note the custom molding & casings, designer flooring, abundant use of recessed lighting, beautiful built-ins, custom fireplace and views out to the expansive pool, sitting areas, covered patio, & VIEWS. The views of the mountains & sunsets are quite impressive There are two good sized secondary rooms downstairs. One room is being used as an office & does not have a closet. The other bedroom, with a nearby full bath has also been remodeled. Upstairs you will find a beautiful en-suite master bedroom. Plenty of closet space awaits, plus a dressing area & remodeled bathroom. There are also 2 additional really nice sized bedrooms upstairs & a 3rd fully remodeled bath. Direct access 2 car garage. Award winning schools, shopping centers, & hiking are close by plus so much more.
This property is off market, which means it's not currently listed for sale or rent on Zillow. This may be different from what's available on other websites or public sources.

